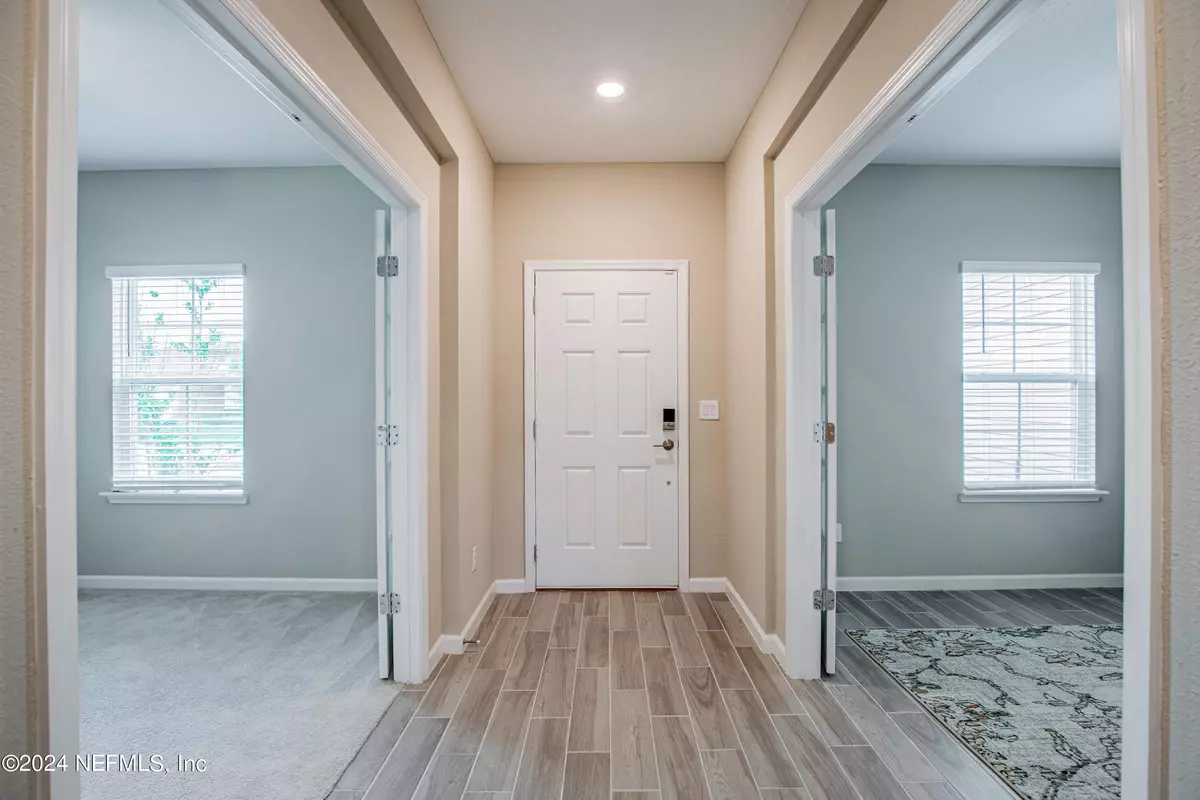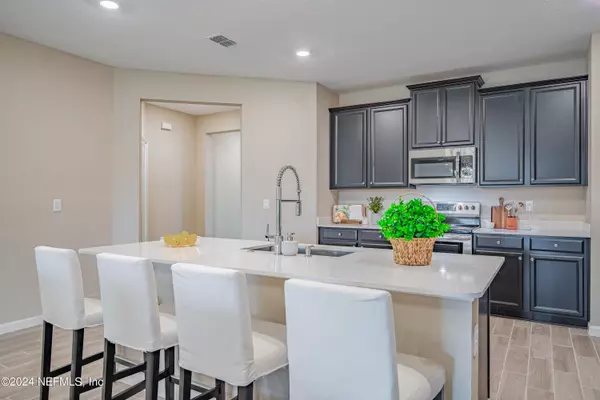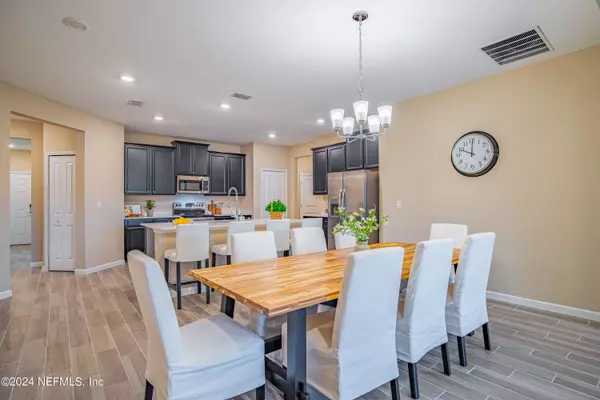4 Beds
3 Baths
2,510 SqFt
4 Beds
3 Baths
2,510 SqFt
Key Details
Property Type Single Family Home
Sub Type Single Family Residence
Listing Status Active
Purchase Type For Sale
Square Footage 2,510 sqft
Price per Sqft $161
Subdivision Highland Chase
MLS Listing ID 2027044
Style Traditional
Bedrooms 4
Full Baths 2
Half Baths 1
HOA Fees $222/qua
HOA Y/N Yes
Originating Board realMLS (Northeast Florida Multiple Listing Service)
Year Built 2022
Annual Tax Amount $5,907
Lot Size 7,840 Sqft
Acres 0.18
Property Description
.Discover elevated living in this beautifully upgraded 4-bedroom, 2.5-bath home in Highland Chase! With more high-end finishes than nearby new construction and fully move-in ready, this retired Serenata floor plan, only 2 years old, balances modern style with functionality. Just a short stroll down the street, you'll enjoy community amenities, including a sparkling pool.Inside, the thoughtful split floor plan features beautiful tile plank flooring throughout the main living space and a flex room perfect for a home office or dining. The spacious kitchen offers ample workspace, ideal for cooking and entertaining. A convenient laundry room off the garage doubles as the perfect drop zone for everyday ease.
Located just 20 minutes from Jacksonville International Airport, the Town Center, and Downtown, this home makes commuting and weekend outings a breeze. Come experience this Highland Chase gem!
Location
State FL
County Duval
Community Highland Chase
Area 081-Marietta/Whitehouse/Baldwin/Garden St
Direction From I-295 Exit New Kings Rd and 1 N. Left on Trout River Blvd. Right on Garden St. Left on Tarragon Trl. Left on Lovage
Interior
Interior Features Ceiling Fan(s), Eat-in Kitchen, Entrance Foyer, Kitchen Island, Open Floorplan, Pantry, Split Bedrooms, Walk-In Closet(s)
Heating Central
Cooling Central Air
Laundry In Unit, Sink
Exterior
Parking Features Garage
Garage Spaces 2.0
Utilities Available Cable Available, Electricity Available, Electricity Connected, Water Available, Water Connected
View Pond
Roof Type Shingle
Porch Patio, Screened
Total Parking Spaces 2
Garage Yes
Private Pool No
Building
Sewer Public Sewer
Water Public
Architectural Style Traditional
New Construction No
Others
Senior Community No
Tax ID 0028991710
Acceptable Financing Cash, Conventional, FHA, VA Loan
Listing Terms Cash, Conventional, FHA, VA Loan
"My job is to find and attract mastery-based agents to the office, protect the culture, and make sure everyone is happy! "






