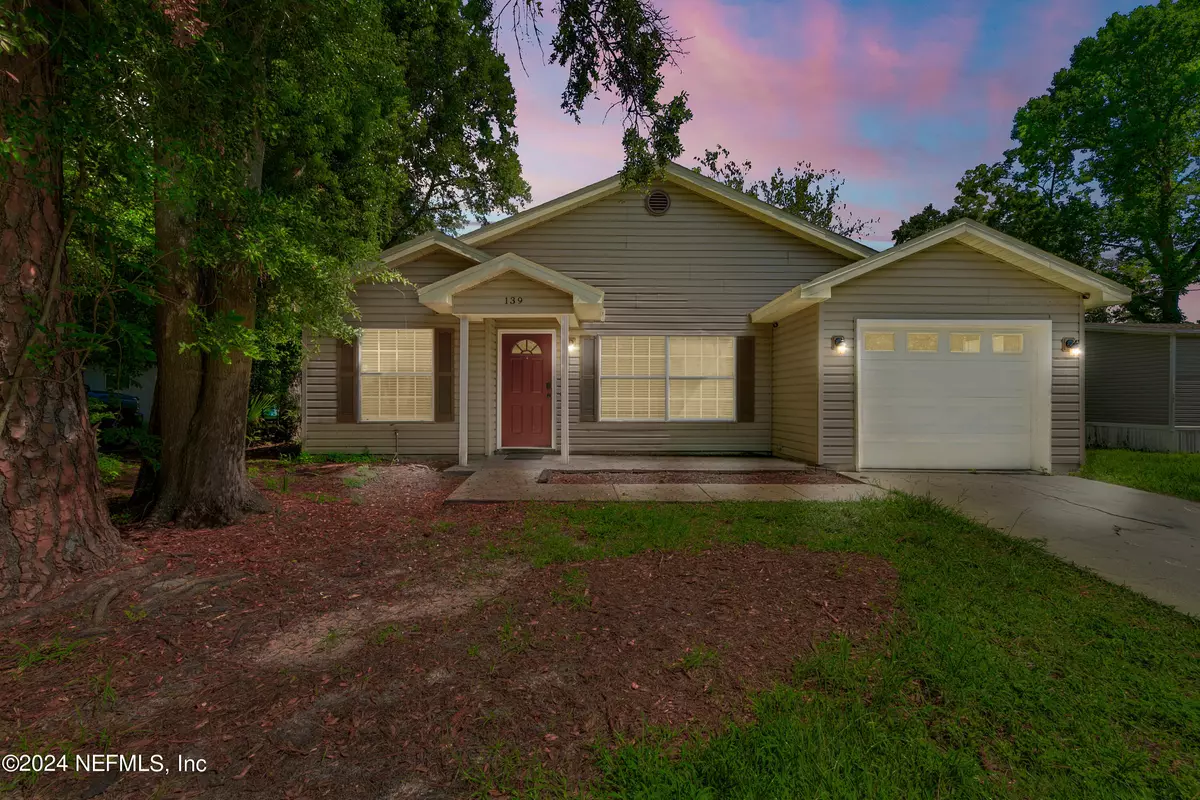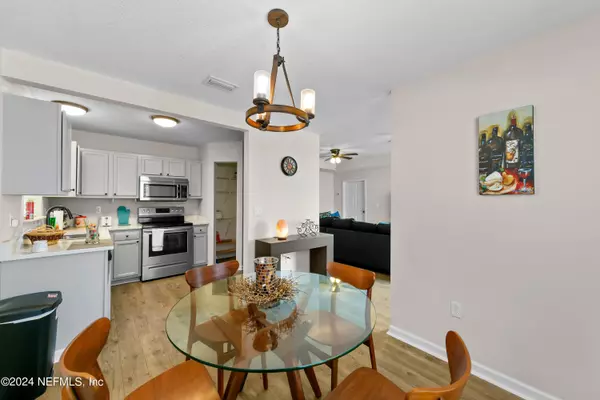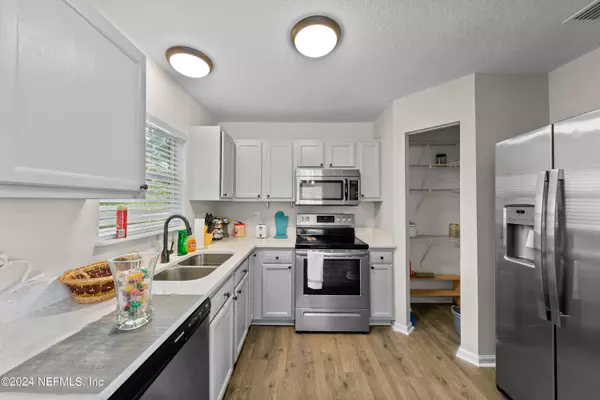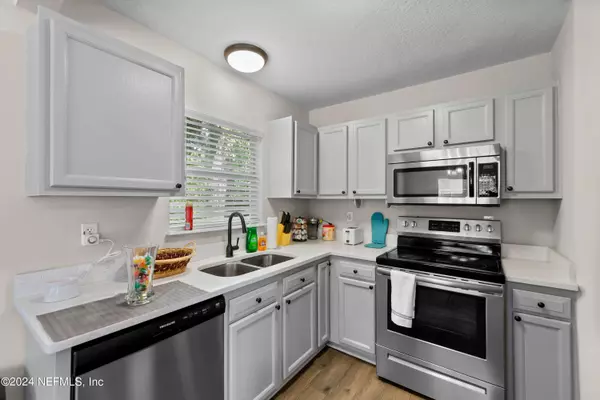4 Beds
2 Baths
1,450 SqFt
4 Beds
2 Baths
1,450 SqFt
Key Details
Property Type Single Family Home
Sub Type Single Family Residence
Listing Status Active
Purchase Type For Sale
Square Footage 1,450 sqft
Price per Sqft $191
Subdivision Broward
MLS Listing ID 2038456
Style Ranch
Bedrooms 4
Full Baths 2
Construction Status Updated/Remodeled
HOA Y/N No
Originating Board realMLS (Northeast Florida Multiple Listing Service)
Year Built 2006
Annual Tax Amount $3,349
Lot Size 6,534 Sqft
Acres 0.15
Property Description
Location
State FL
County Duval
Community Broward
Area 092-Oceanway/Pecan Park
Direction North on I-95. Take exit 363A , Duval Rd E. Merge onto Max Leggett Pkwy. Continue onto Airport Center Dr. Turn Right onto Gillespie. Turn Right onto Vernis. House will be on the right hand side
Interior
Interior Features Ceiling Fan(s), Pantry, Primary Bathroom - Tub with Shower, Split Bedrooms
Heating Central
Cooling Central Air
Flooring Tile, Wood
Laundry Electric Dryer Hookup
Exterior
Parking Features Garage
Garage Spaces 1.0
Fence Back Yard, Privacy, Wood
Utilities Available Cable Available, Electricity Connected, Sewer Connected, Water Connected
Roof Type Shingle
Total Parking Spaces 1
Garage Yes
Private Pool No
Building
Sewer Septic Tank
Water Public
Architectural Style Ranch
New Construction No
Construction Status Updated/Remodeled
Others
Senior Community No
Tax ID 1080350000
Security Features Smoke Detector(s)
Acceptable Financing Cash, Conventional, FHA, VA Loan
Listing Terms Cash, Conventional, FHA, VA Loan
"My job is to find and attract mastery-based agents to the office, protect the culture, and make sure everyone is happy! "






