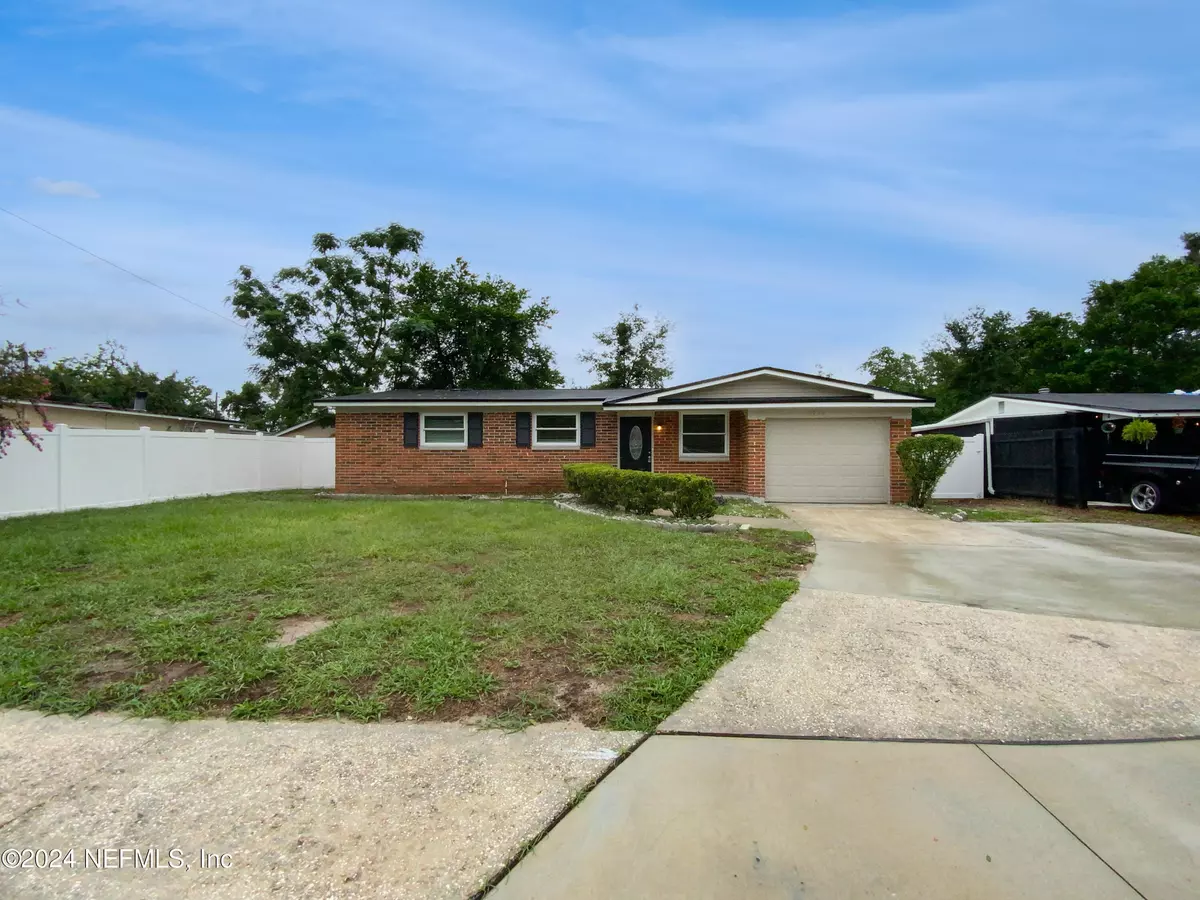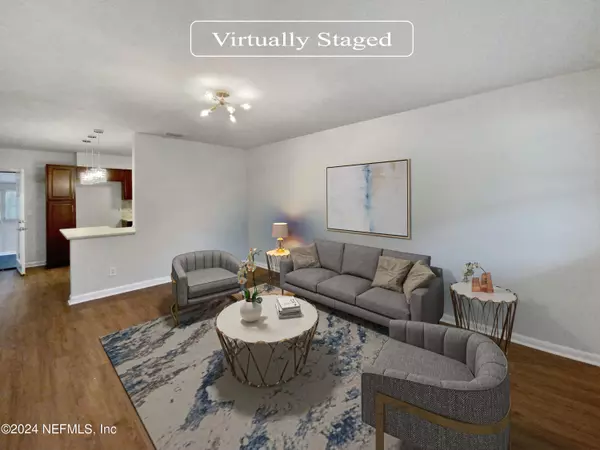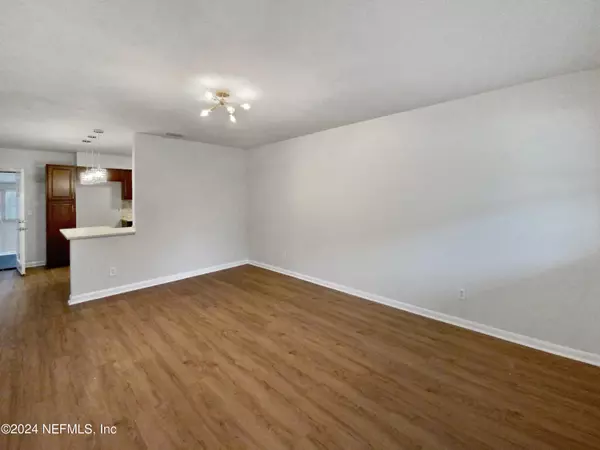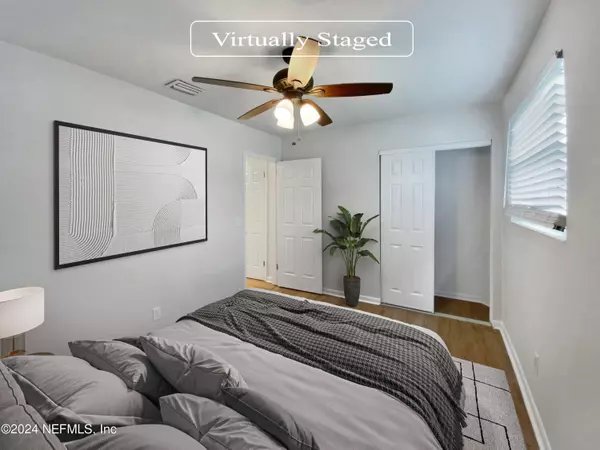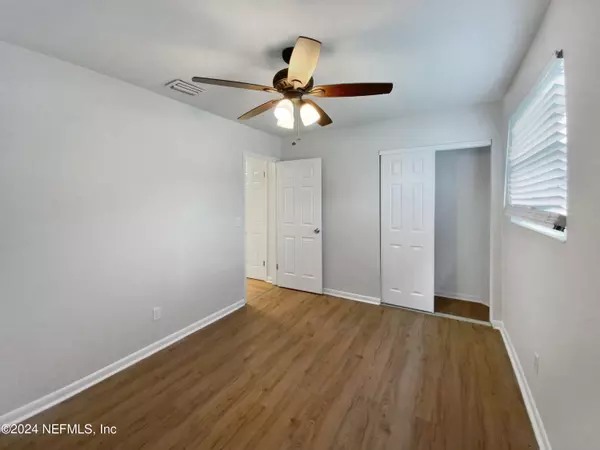3 Beds
2 Baths
1,272 SqFt
3 Beds
2 Baths
1,272 SqFt
Key Details
Property Type Single Family Home
Sub Type Single Family Residence
Listing Status Active
Purchase Type For Sale
Square Footage 1,272 sqft
Price per Sqft $183
Subdivision Oak Hill
MLS Listing ID 2041288
Bedrooms 3
Full Baths 2
HOA Y/N No
Originating Board realMLS (Northeast Florida Multiple Listing Service)
Year Built 1962
Annual Tax Amount $1,404
Lot Size 7,840 Sqft
Acres 0.18
Property Description
Location
State FL
County Duval
Community Oak Hill
Area 063-Jacksonville Heights/Oak Hill/English Estates
Direction Head west on Wheat Rd toward Cranberry Ln E. Turn right onto Hillman Dr. Turn left onto Jaguar Dr
Interior
Heating Central, Electric
Cooling Central Air
Flooring Laminate, Vinyl
Fireplaces Number 1
Fireplace Yes
Exterior
Parking Features Attached, Garage
Garage Spaces 1.0
Utilities Available Electricity Connected, Sewer Connected, Water Connected
Roof Type Shingle
Total Parking Spaces 1
Garage Yes
Private Pool No
Building
Sewer Public Sewer
Water Public
New Construction No
Schools
Elementary Schools Jacksonville Heights
Middle Schools Chaffee Trail
High Schools Westside High School
Others
Senior Community No
Tax ID 0971210000
Acceptable Financing Cash, Conventional, FHA
Listing Terms Cash, Conventional, FHA
"My job is to find and attract mastery-based agents to the office, protect the culture, and make sure everyone is happy! "

