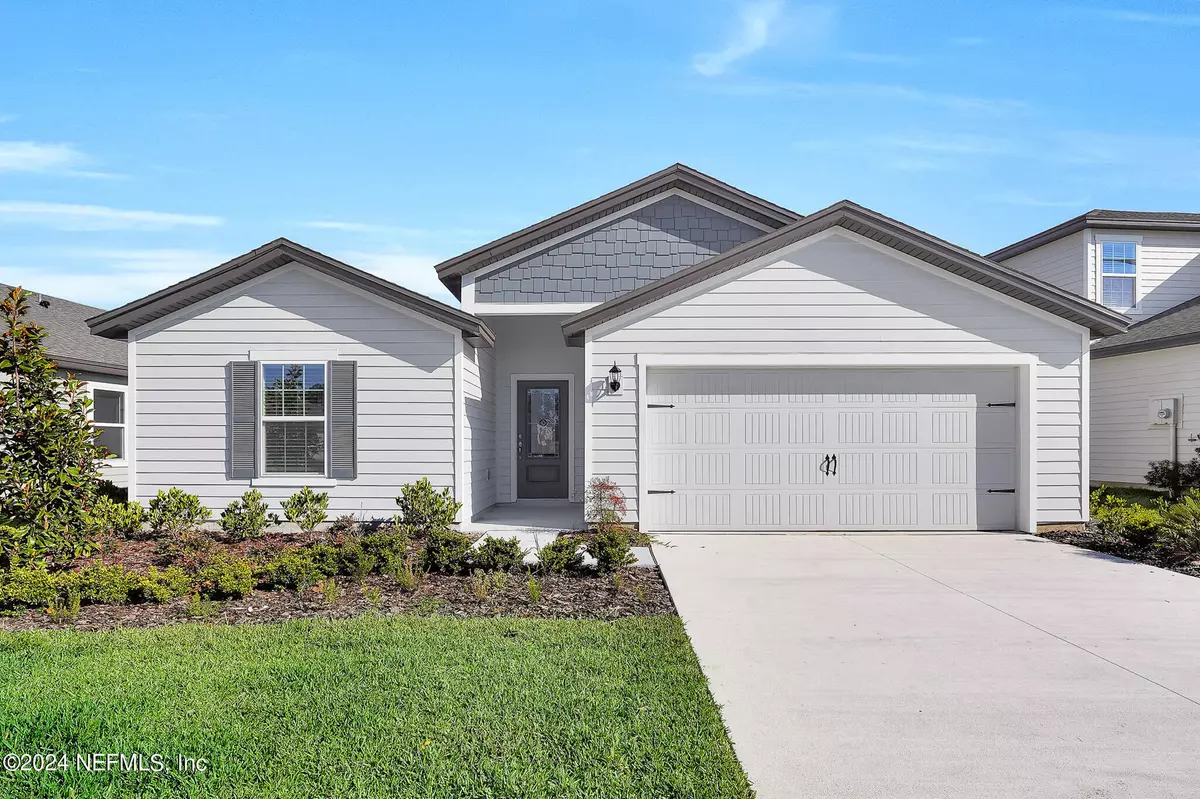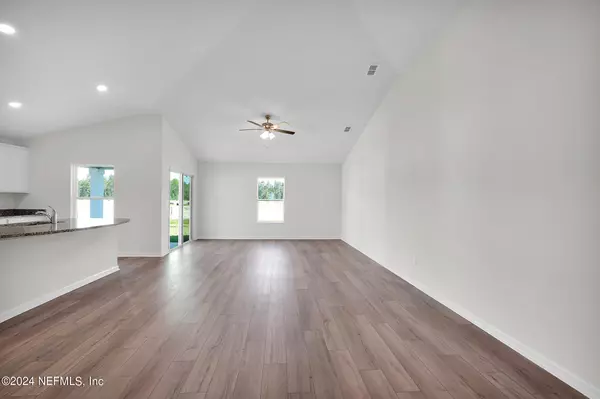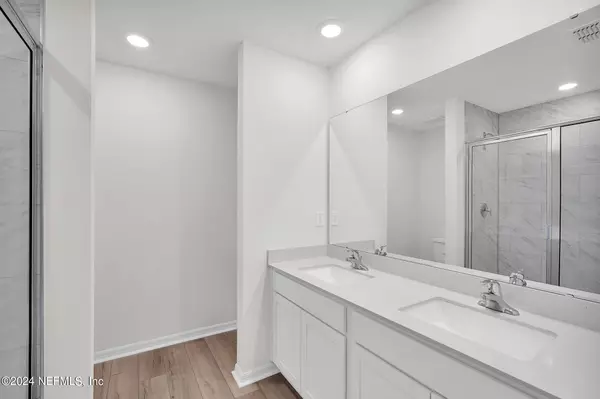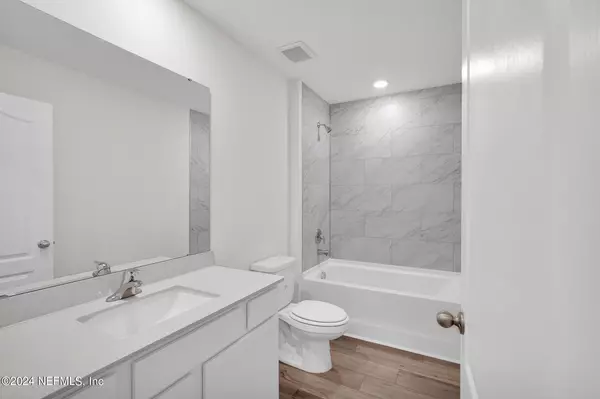5 Beds
3 Baths
1,980 SqFt
5 Beds
3 Baths
1,980 SqFt
Key Details
Property Type Single Family Home
Sub Type Single Family Residence
Listing Status Active
Purchase Type For Sale
Square Footage 1,980 sqft
Price per Sqft $202
Subdivision Villages Of Westport
MLS Listing ID 2046128
Style Traditional
Bedrooms 5
Full Baths 3
Construction Status Under Construction
HOA Fees $109/ann
HOA Y/N Yes
Originating Board realMLS (Northeast Florida Multiple Listing Service)
Year Built 2024
Property Description
Welcome to The Caprice, a stunning new LGI Home in Westport Landing, just outside Jacksonville. This premium lot offers ultimate privacy, backing up to a fenced preserve with no backyard neighbors.
Perfect for entertaining, the open-concept layout flows seamlessly from the bright family room to the dining area and chef-ready kitchen, complete with a granite island for meal prep or gatherings.
Relax in the cozy master retreat, featuring a double-sink vanity and spa-like shower. With five bedrooms, this home adapts to any lifestyle—perfect for families or work-from-home setups.
Outside, enjoy Westport Landing's incredible amenities, including a children's playground, dog park, and community pool just a short walk away.
Stylish, functional, and private, The Caprice is ready to become your buyer's dream home. Schedule a showing today!
Location
State FL
County Duval
Community Villages Of Westport
Area 091-Garden City/Airport
Direction NW on Kings Road (FL 23) for about 10 miles. Sharp right turn onto Dunn Ave and drive for 0.4 miles. Turn left onto Braddock Road and drive for about 1.7 miles. Turn left into project - Westport Landing.
Interior
Interior Features Ceiling Fan(s), Kitchen Island, Open Floorplan, Smart Thermostat, Split Bedrooms, Vaulted Ceiling(s), Walk-In Closet(s)
Heating Central
Cooling Central Air
Flooring Carpet, Vinyl
Laundry Lower Level, Washer Hookup
Exterior
Parking Features Attached, Garage
Garage Spaces 2.0
Utilities Available Cable Available, Electricity Connected, Sewer Connected, Water Connected
Amenities Available Basketball Court, Dog Park, Playground
Total Parking Spaces 2
Garage Yes
Private Pool No
Building
Sewer Public Sewer
Water Public
Architectural Style Traditional
Structure Type Fiber Cement,Frame
New Construction Yes
Construction Status Under Construction
Schools
Elementary Schools Dinsmore
Middle Schools Highlands
High Schools Jean Ribault
Others
Senior Community No
Tax ID 0037830380
Acceptable Financing Cash, Conventional, FHA, VA Loan
Listing Terms Cash, Conventional, FHA, VA Loan
"My job is to find and attract mastery-based agents to the office, protect the culture, and make sure everyone is happy! "






