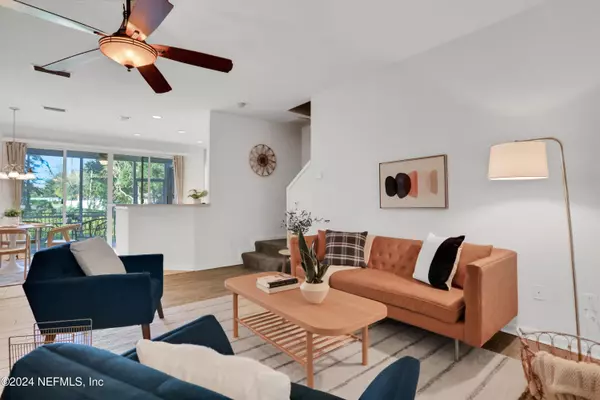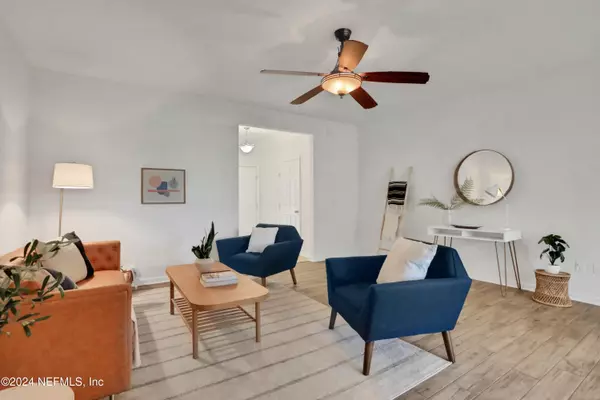3 Beds
3 Baths
1,528 SqFt
3 Beds
3 Baths
1,528 SqFt
Key Details
Property Type Townhouse
Sub Type Townhouse
Listing Status Active
Purchase Type For Sale
Square Footage 1,528 sqft
Price per Sqft $199
Subdivision Clifton Village
MLS Listing ID 2047027
Bedrooms 3
Full Baths 2
Half Baths 1
HOA Fees $260/mo
HOA Y/N Yes
Originating Board realMLS (Northeast Florida Multiple Listing Service)
Year Built 2005
Annual Tax Amount $2,203
Lot Size 2,178 Sqft
Acres 0.05
Property Description
Location
State FL
County Duval
Community Clifton Village
Area 024-Baymeadows/Deerwood
Direction From exit 344 towards FL-202/ Butler Blvd/ Jax Beaches. Slight right onto the ramp on Belfort Rd. Merget onto FL-202 E. Flight right onto Salisbury Rd, turn left onto AC Skinner Pkwy, turn left onto Parkhurst PL, 4852 is straight ahead.
Interior
Interior Features Breakfast Bar, Open Floorplan, Primary Bathroom - Tub with Shower, Walk-In Closet(s)
Heating Central
Cooling Central Air
Laundry In Unit
Exterior
Parking Features Additional Parking, Garage
Garage Spaces 1.0
Utilities Available Cable Available, Sewer Available, Sewer Connected, Water Available, Water Connected
Amenities Available Clubhouse, Fitness Center, Gated, Maintenance Grounds
Porch Screened
Total Parking Spaces 1
Garage Yes
Private Pool No
Building
Sewer Public Sewer
Water Public
New Construction No
Schools
Elementary Schools Beauclerc
Middle Schools Southside
High Schools Englewood
Others
HOA Fee Include Maintenance Grounds,Maintenance Structure,Security
Senior Community No
Tax ID 1525626705
Security Features Security Gate
Acceptable Financing Cash, Conventional, FHA, VA Loan
Listing Terms Cash, Conventional, FHA, VA Loan
"My job is to find and attract mastery-based agents to the office, protect the culture, and make sure everyone is happy! "






