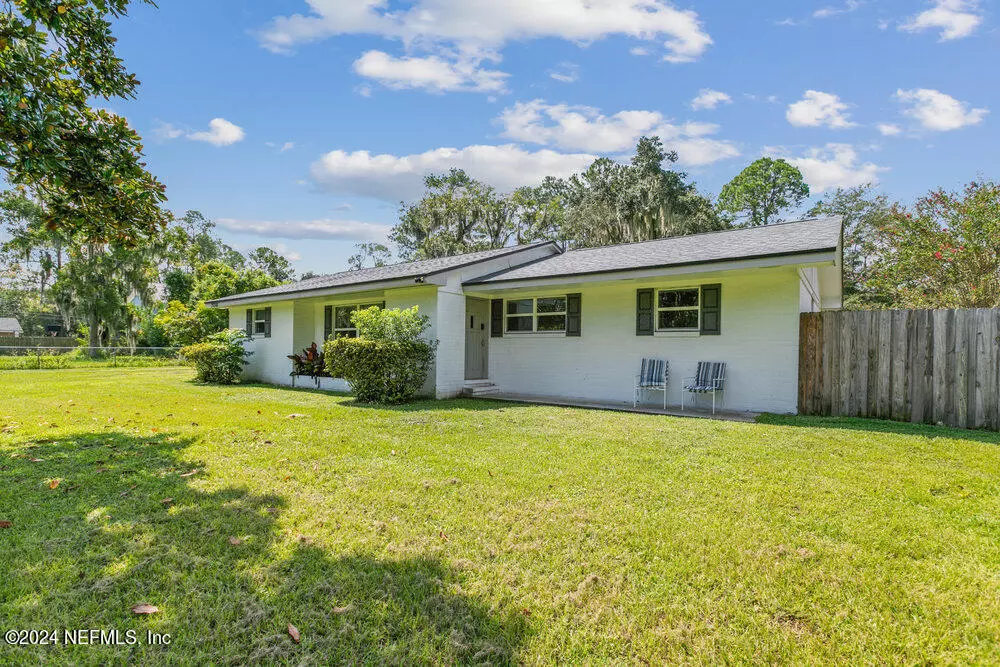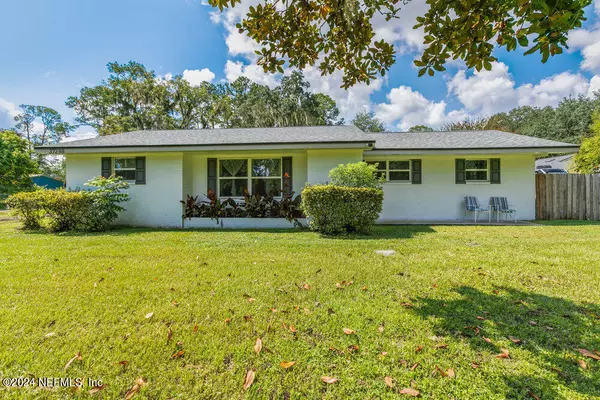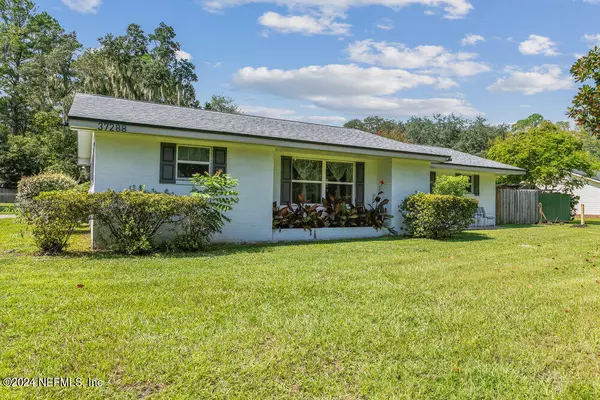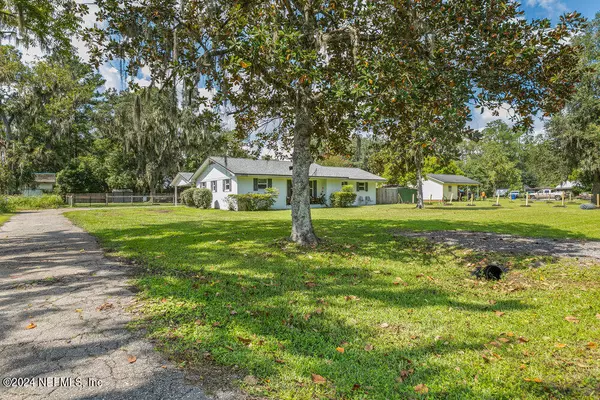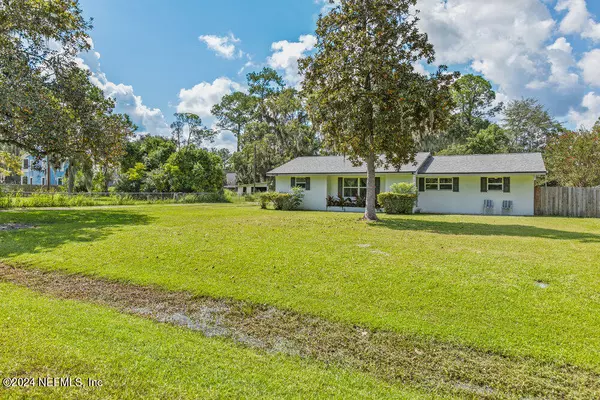3 Beds
2 Baths
1,528 SqFt
3 Beds
2 Baths
1,528 SqFt
Key Details
Property Type Single Family Home
Sub Type Single Family Residence
Listing Status Active
Purchase Type For Sale
Square Footage 1,528 sqft
Price per Sqft $212
Subdivision Hilliard
MLS Listing ID 2048653
Bedrooms 3
Full Baths 2
HOA Y/N No
Originating Board realMLS (Northeast Florida Multiple Listing Service)
Year Built 1970
Annual Tax Amount $2,875
Lot Size 0.480 Acres
Acres 0.48
Property Description
Location
State FL
County Nassau
Community Hilliard
Area 491-Hillard
Direction From US-1 N/US-301 N /S Kings Road, left onto W Co Road 108. Right onto Oxford Street. Home will be on the left.
Interior
Interior Features Breakfast Bar, Ceiling Fan(s), Eat-in Kitchen, Open Floorplan, Primary Bathroom - Shower No Tub, Split Bedrooms, Vaulted Ceiling(s), Walk-In Closet(s)
Heating Central, Electric
Cooling Central Air, Electric
Flooring Laminate, Tile
Exterior
Parking Features Additional Parking, Carport, Covered, Other
Carport Spaces 2
Fence Back Yard, Other
Pool None
Utilities Available Cable Available, Electricity Connected, Sewer Connected, Water Connected
View Other
Roof Type Shingle
Garage No
Private Pool No
Building
Sewer Public Sewer
Water Public
New Construction No
Others
Senior Community No
Tax ID 083N24238000560042
Acceptable Financing Cash, Conventional, FHA, VA Loan
Listing Terms Cash, Conventional, FHA, VA Loan
"My job is to find and attract mastery-based agents to the office, protect the culture, and make sure everyone is happy! "

