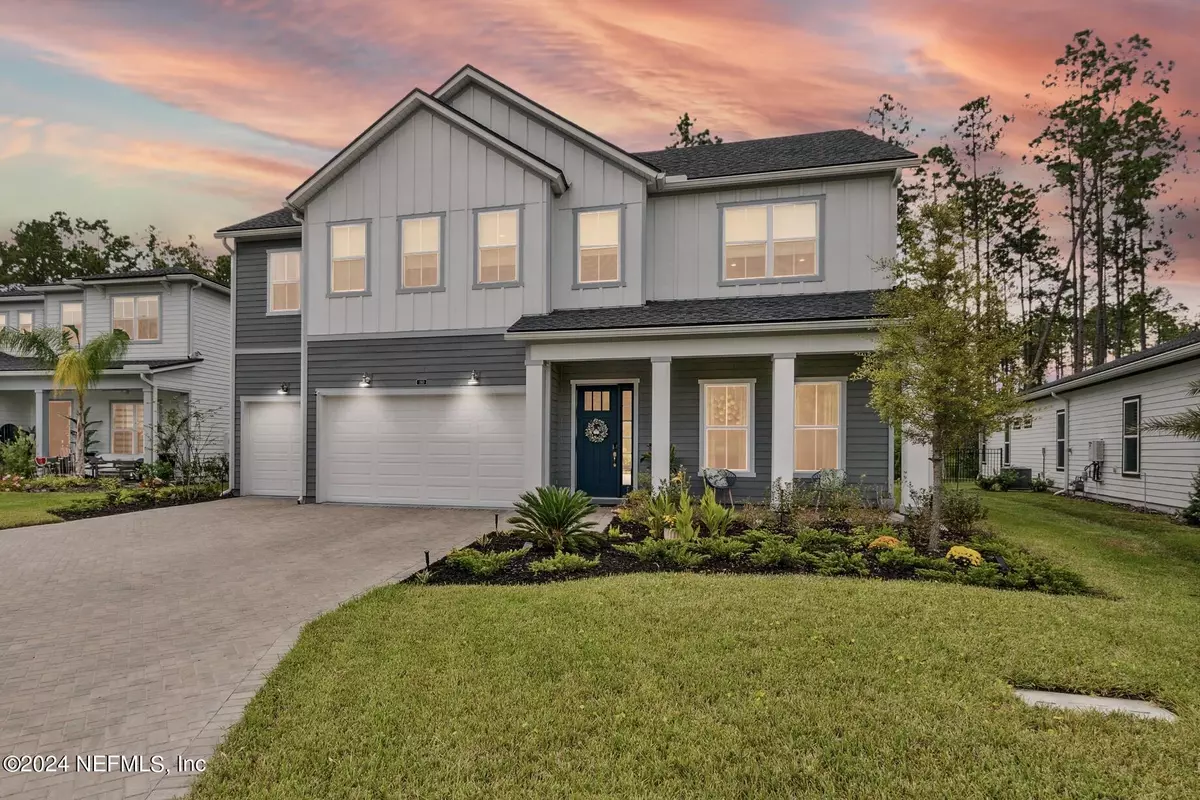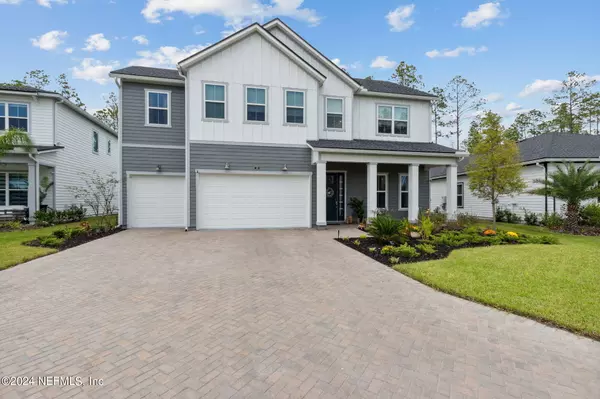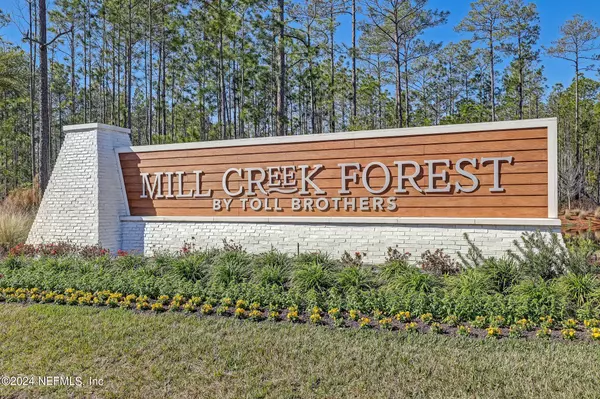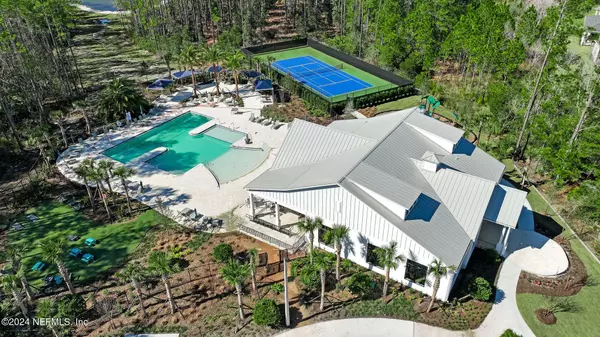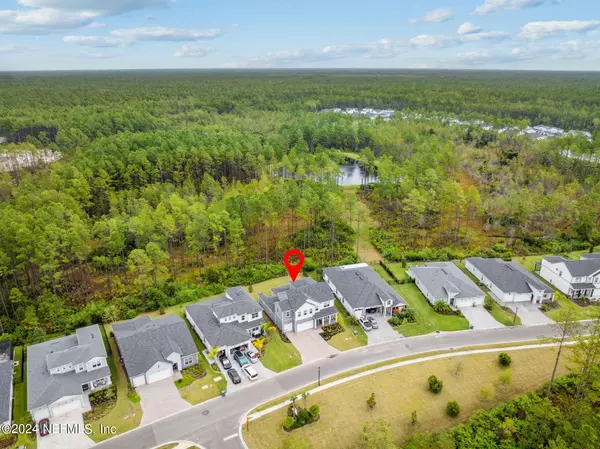4 Beds
4 Baths
3,430 SqFt
4 Beds
4 Baths
3,430 SqFt
Key Details
Property Type Single Family Home
Sub Type Single Family Residence
Listing Status Active
Purchase Type For Sale
Square Footage 3,430 sqft
Price per Sqft $261
Subdivision Mill Creek Forest
MLS Listing ID 2049449
Style A-Frame,Contemporary
Bedrooms 4
Full Baths 3
Half Baths 1
HOA Fees $440/qua
HOA Y/N Yes
Originating Board realMLS (Northeast Florida Multiple Listing Service)
Year Built 2023
Annual Tax Amount $1,523
Property Description
Location
State FL
County St. Johns
Community Mill Creek Forest
Area 301-Julington Creek/Switzerland
Direction 95 to CR210. West on CR210 to Right into Mill Creek Forest subdivision. Through the gate straight, then take left on Gap Creek Dr. Home on your right.
Interior
Interior Features Breakfast Bar, Ceiling Fan(s), Entrance Foyer, Kitchen Island, Open Floorplan, Pantry, Primary Bathroom -Tub with Separate Shower, Smart Home, Walk-In Closet(s)
Heating Central, Electric
Cooling Central Air, Multi Units
Flooring Carpet, Tile, Wood
Laundry Gas Dryer Hookup, Sink, Upper Level
Exterior
Parking Features Garage, Garage Door Opener, Other
Garage Spaces 3.0
Utilities Available Natural Gas Connected
Amenities Available Clubhouse, Fitness Center, Pickleball, Playground, Tennis Court(s)
Roof Type Shingle
Porch Covered, Front Porch, Patio
Total Parking Spaces 3
Garage Yes
Private Pool No
Building
Lot Description Wooded
Sewer Public Sewer
Water Public
Architectural Style A-Frame, Contemporary
Structure Type Fiber Cement,Frame
New Construction No
Schools
Elementary Schools Cunningham Creek
Middle Schools Switzerland Point
High Schools Bartram Trail
Others
HOA Name Mill Creek Forest
Senior Community No
Tax ID 0013511560
Security Features Security Gate,Security System Owned,Smoke Detector(s)
Acceptable Financing Cash, Conventional, FHA, VA Loan
Listing Terms Cash, Conventional, FHA, VA Loan
"My job is to find and attract mastery-based agents to the office, protect the culture, and make sure everyone is happy! "

