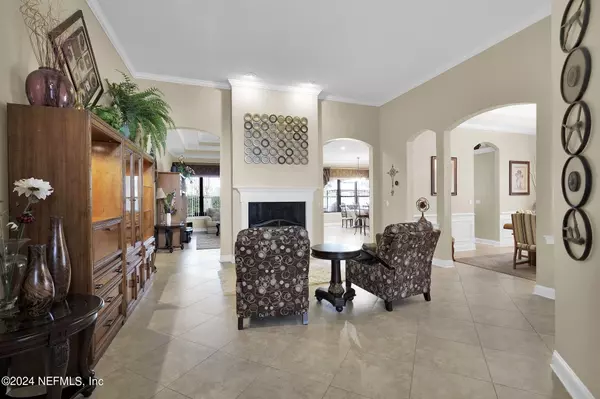3 Beds
4 Baths
2,755 SqFt
3 Beds
4 Baths
2,755 SqFt
Key Details
Property Type Single Family Home
Sub Type Single Family Residence
Listing Status Active
Purchase Type For Sale
Square Footage 2,755 sqft
Price per Sqft $230
Subdivision Highland Glen
MLS Listing ID 2050285
Bedrooms 3
Full Baths 3
Half Baths 1
HOA Fees $360/qua
HOA Y/N Yes
Originating Board realMLS (Northeast Florida Multiple Listing Service)
Year Built 2005
Annual Tax Amount $5,374
Lot Size 8,712 Sqft
Acres 0.2
Property Description
From the moment you step inside, you're greeted by soaring high ceilings and abundant natural light. The flexible layout includes an additional office or flex room, ideal for working from home or hosting guests. The open living space centers around a dual-sided fireplace, with effortless flow to a covered patio, perfect for outdoor entertaining. The expansive backyard offers plenty of space to add your dream pool, transforming it into your own private oasis.
With recent upgrades like a new roof and HVAC system, this home is built for longevity and peace of mind. Minutes from premier shopping, dining, and entertainment, yet tucked away for privacy, this home offers the best of coastal living.
Seller's preferred lender will offer 1% of loan amount towards buyer's closing costs assistance or rate buydown. To take advantage of this, Buyer must use Edward Carlton from Bayway Mortgage Group for Financing.
Location
State FL
County Duval
Community Highland Glen
Area 026-Intracoastal West-South Of Beach Blvd
Direction As you turn into Highland Glen Bv, Turn left onto Highland Glen Way N. The property is located on the left side.
Interior
Heating Central
Cooling Central Air
Flooring Carpet, Tile
Fireplaces Number 1
Fireplaces Type Double Sided
Fireplace Yes
Exterior
Parking Features Garage, On Street
Garage Spaces 2.0
Fence Back Yard, Full, Vinyl
Utilities Available Cable Connected, Sewer Connected, Water Connected
Amenities Available Beach Access, Clubhouse, Playground
Roof Type Shingle
Porch Covered, Patio
Total Parking Spaces 2
Garage Yes
Private Pool No
Building
Sewer Public Sewer
Water Public
Structure Type Concrete,Stucco
New Construction No
Schools
Elementary Schools Chets Creek
Middle Schools Kernan
High Schools Atlantic Coast
Others
Senior Community No
Tax ID 1670674945
Acceptable Financing Cash, Conventional, FHA, VA Loan
Listing Terms Cash, Conventional, FHA, VA Loan
"My job is to find and attract mastery-based agents to the office, protect the culture, and make sure everyone is happy! "






