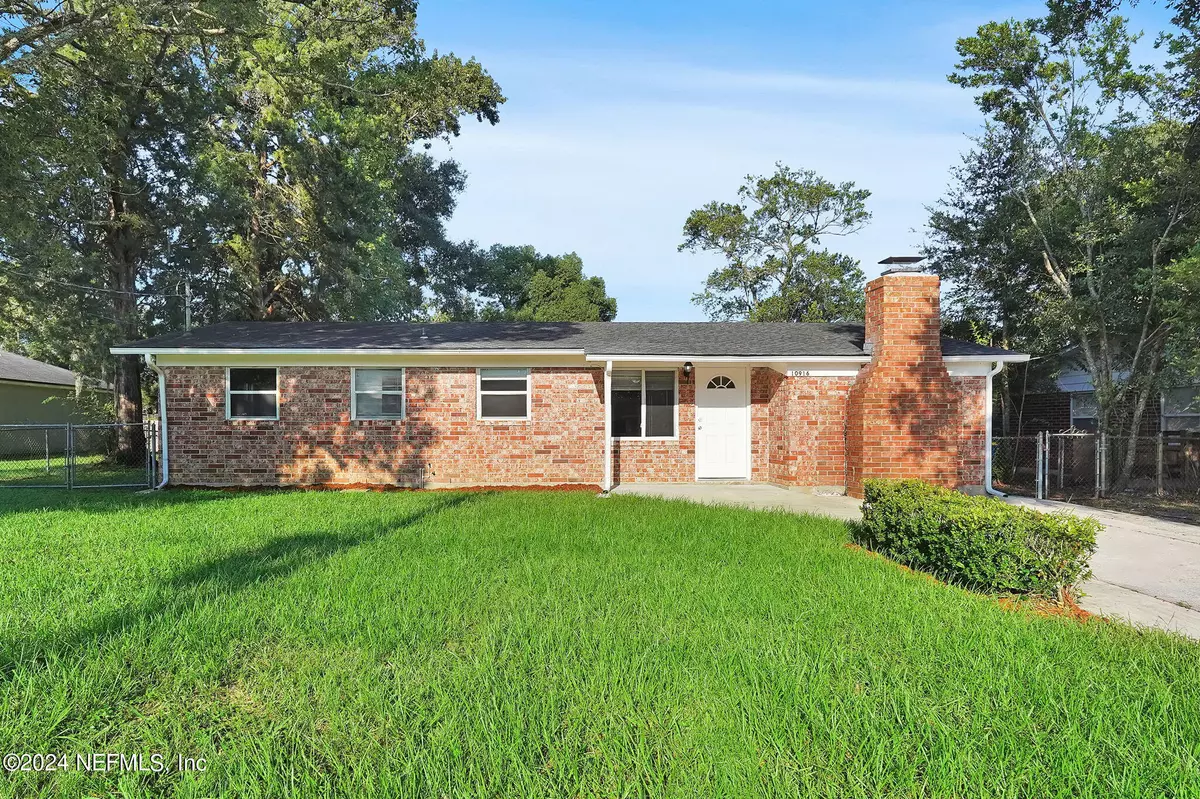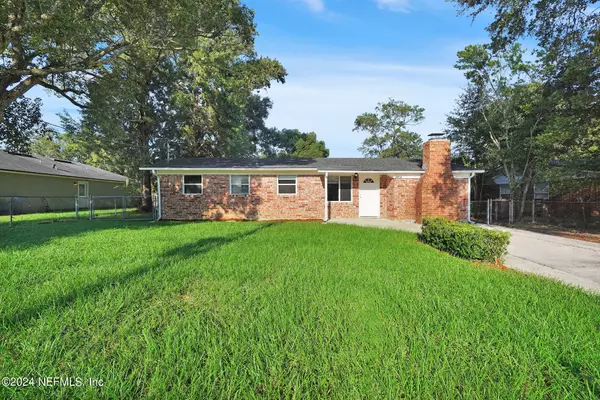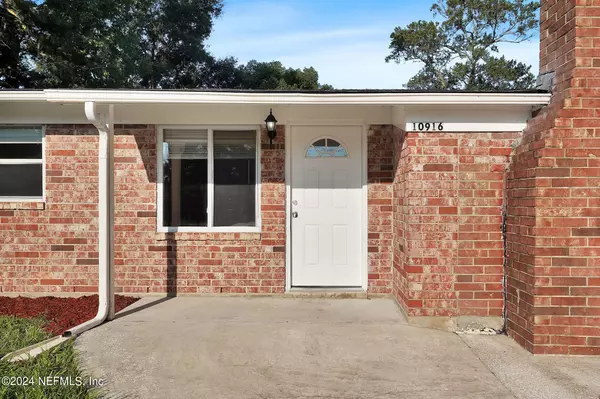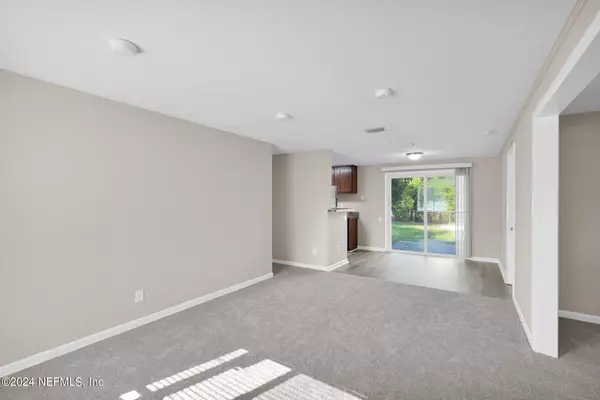3 Beds
2 Baths
1,145 SqFt
3 Beds
2 Baths
1,145 SqFt
Key Details
Property Type Single Family Home
Sub Type Single Family Residence
Listing Status Pending
Purchase Type For Sale
Square Footage 1,145 sqft
Price per Sqft $178
Subdivision Highlands
MLS Listing ID 2050834
Style Ranch
Bedrooms 3
Full Baths 2
HOA Y/N No
Originating Board realMLS (Northeast Florida Multiple Listing Service)
Year Built 1964
Annual Tax Amount $2,198
Lot Size 7,840 Sqft
Acres 0.18
Property Description
Location
State FL
County Duval
Community Highlands
Area 091-Garden City/Airport
Direction From I-95 exit heading west on Dunn Ave., Right on Regency Dr., Left on Player Dr., Right on Chadron Dr., house is on the left
Interior
Heating Central
Cooling Central Air
Flooring Carpet
Laundry Electric Dryer Hookup, Washer Hookup
Exterior
Parking Features Off Street
Fence Back Yard
Pool None
Utilities Available Electricity Connected, Sewer Connected, Water Connected
Garage No
Private Pool No
Building
Water Public
Architectural Style Ranch
New Construction No
Others
Senior Community No
Tax ID 0440200000
Acceptable Financing Cash, Conventional, FHA, VA Loan
Listing Terms Cash, Conventional, FHA, VA Loan
"My job is to find and attract mastery-based agents to the office, protect the culture, and make sure everyone is happy! "






