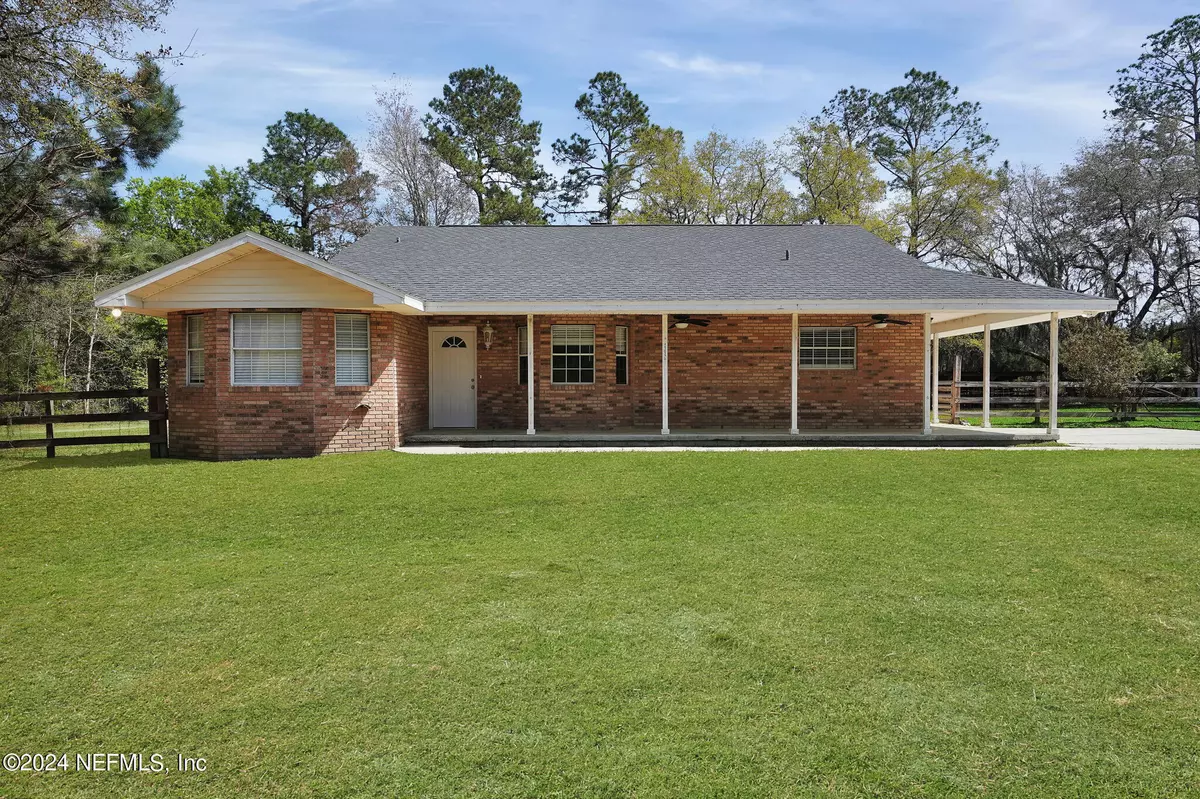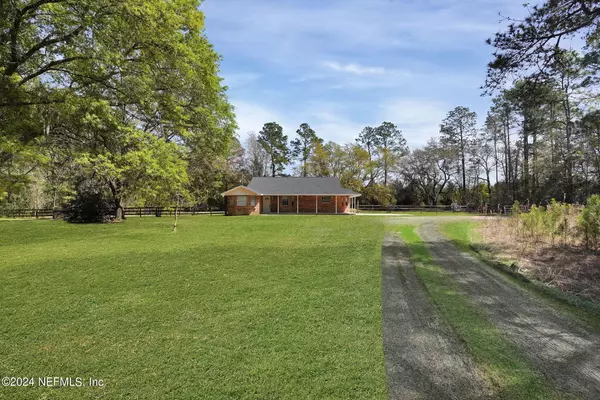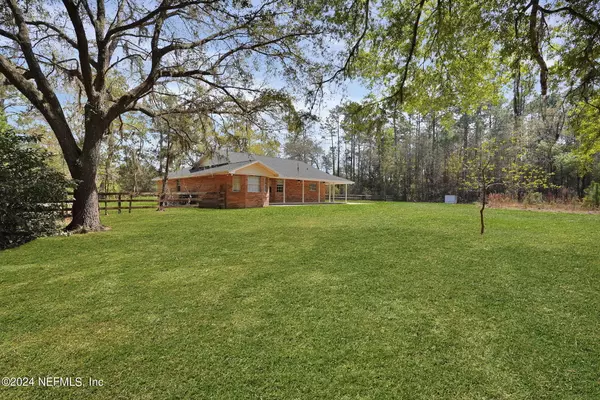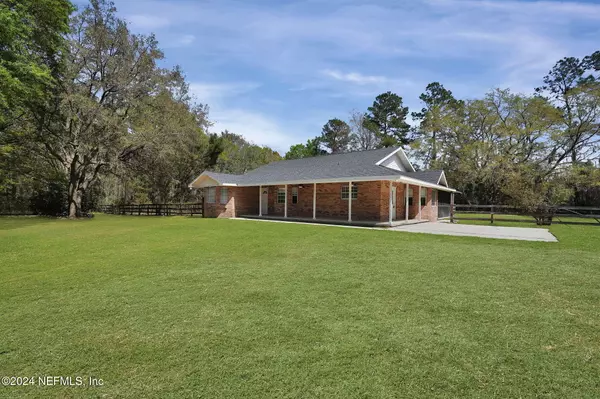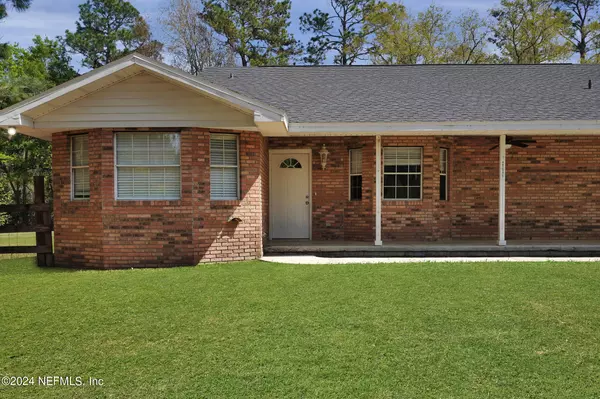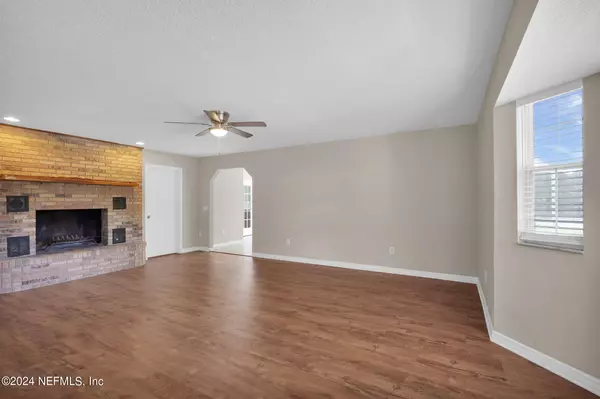4 Beds
3 Baths
1,904 SqFt
4 Beds
3 Baths
1,904 SqFt
Key Details
Property Type Single Family Home
Sub Type Single Family Residence
Listing Status Pending
Purchase Type For Sale
Square Footage 1,904 sqft
Price per Sqft $220
Subdivision Hilliard
MLS Listing ID 2053226
Style Ranch
Bedrooms 4
Full Baths 3
HOA Y/N No
Originating Board realMLS (Northeast Florida Multiple Listing Service)
Year Built 1995
Annual Tax Amount $3,892
Lot Size 4.930 Acres
Acres 4.93
Property Description
Location
State FL
County Nassau
Community Hilliard
Area 492-Nassau County-W Of I-95/N To State Line
Direction From US-301 head east on CR 108, Left on Kings Ferry Rd., Right on Meridian Trail, follow gravel road straight to dirt road entrance to 48206
Interior
Interior Features Eat-in Kitchen, Entrance Foyer, In-Law Floorplan
Heating Central
Cooling Central Air
Flooring Carpet, Vinyl
Fireplaces Number 1
Fireplace Yes
Laundry Electric Dryer Hookup, Washer Hookup
Exterior
Parking Features Circular Driveway
Fence Wood
Pool None
Utilities Available Electricity Connected
Porch Front Porch
Garage No
Private Pool No
Building
Lot Description Wooded
Sewer Septic Tank
Water Well
Architectural Style Ranch
Structure Type Brick Veneer
New Construction No
Others
Senior Community No
Tax ID 184N25000000070010
Acceptable Financing Cash, Conventional, FHA, VA Loan
Listing Terms Cash, Conventional, FHA, VA Loan
"My job is to find and attract mastery-based agents to the office, protect the culture, and make sure everyone is happy! "

