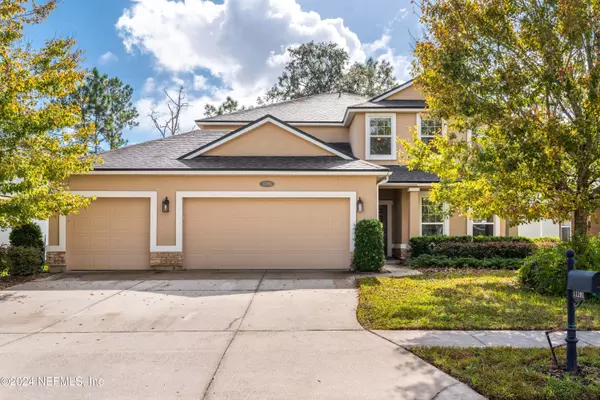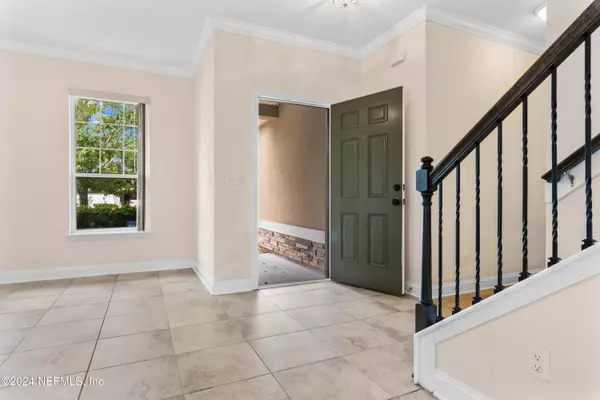5 Beds
3 Baths
3,018 SqFt
5 Beds
3 Baths
3,018 SqFt
Key Details
Property Type Single Family Home
Sub Type Single Family Residence
Listing Status Active
Purchase Type For Sale
Square Footage 3,018 sqft
Price per Sqft $187
Subdivision Parkside Lakes
MLS Listing ID 2054606
Style Traditional
Bedrooms 5
Full Baths 3
Construction Status Updated/Remodeled
HOA Fees $550/ann
HOA Y/N Yes
Originating Board realMLS (Northeast Florida Multiple Listing Service)
Year Built 2015
Annual Tax Amount $7,652
Lot Size 9,147 Sqft
Acres 0.21
Property Description
Location
State FL
County Duval
Community Parkside Lakes
Area 013-Beauclerc/Mandarin North
Direction From Old St Augustine Rd, Turn on to Losco Rd. Follow Losco to the round-a-bout. Take first exit into Parkside Lakes. Turn on to Lake Bluff Rd, turn left on Eston Pl. House is on the right.
Interior
Interior Features Breakfast Bar, Breakfast Nook, Kitchen Island, Pantry, Primary Bathroom -Tub with Separate Shower, Walk-In Closet(s)
Heating Central
Cooling Central Air
Flooring Carpet, Tile
Laundry Lower Level
Exterior
Parking Features Garage, Off Street
Garage Spaces 3.0
Fence Back Yard
Pool None
Utilities Available Electricity Connected, Water Connected
View Pond
Porch Patio
Total Parking Spaces 3
Garage Yes
Private Pool No
Building
Water Public
Architectural Style Traditional
New Construction No
Construction Status Updated/Remodeled
Others
Senior Community No
Tax ID 1565850590
Acceptable Financing Cash, Conventional, FHA, VA Loan
Listing Terms Cash, Conventional, FHA, VA Loan
"My job is to find and attract mastery-based agents to the office, protect the culture, and make sure everyone is happy! "






