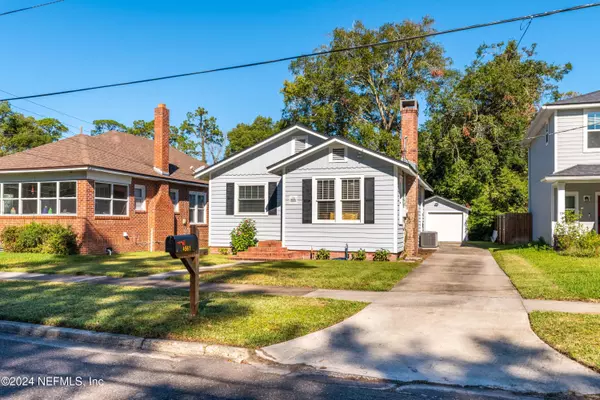2 Beds
1 Bath
902 SqFt
2 Beds
1 Bath
902 SqFt
Key Details
Property Type Single Family Home
Sub Type Single Family Residence
Listing Status Active
Purchase Type For Sale
Square Footage 902 sqft
Price per Sqft $338
Subdivision Murray Hill Heights
MLS Listing ID 2057914
Style Cottage,Historic
Bedrooms 2
Full Baths 1
Construction Status Updated/Remodeled
HOA Y/N No
Originating Board realMLS (Northeast Florida Multiple Listing Service)
Year Built 1937
Annual Tax Amount $3,891
Lot Size 5,227 Sqft
Acres 0.12
Property Description
Location
State FL
County Duval
Community Murray Hill Heights
Area 051-Murray Hill
Direction From I-10 take Cassat Ave. Take left on Astral St. House is on the left.
Interior
Interior Features Ceiling Fan(s), Open Floorplan
Heating Central
Cooling Central Air
Flooring Tile, Wood
Fireplaces Number 1
Fireplace Yes
Exterior
Parking Features Detached, Garage, Off Street
Garage Spaces 1.0
Fence Back Yard
Utilities Available Electricity Connected, Sewer Connected, Water Connected
Total Parking Spaces 1
Garage Yes
Private Pool No
Building
Water Public
Architectural Style Cottage, Historic
New Construction No
Construction Status Updated/Remodeled
Others
Senior Community No
Tax ID 0624220020
Acceptable Financing Cash, Conventional, FHA, VA Loan
Listing Terms Cash, Conventional, FHA, VA Loan
"My job is to find and attract mastery-based agents to the office, protect the culture, and make sure everyone is happy! "






