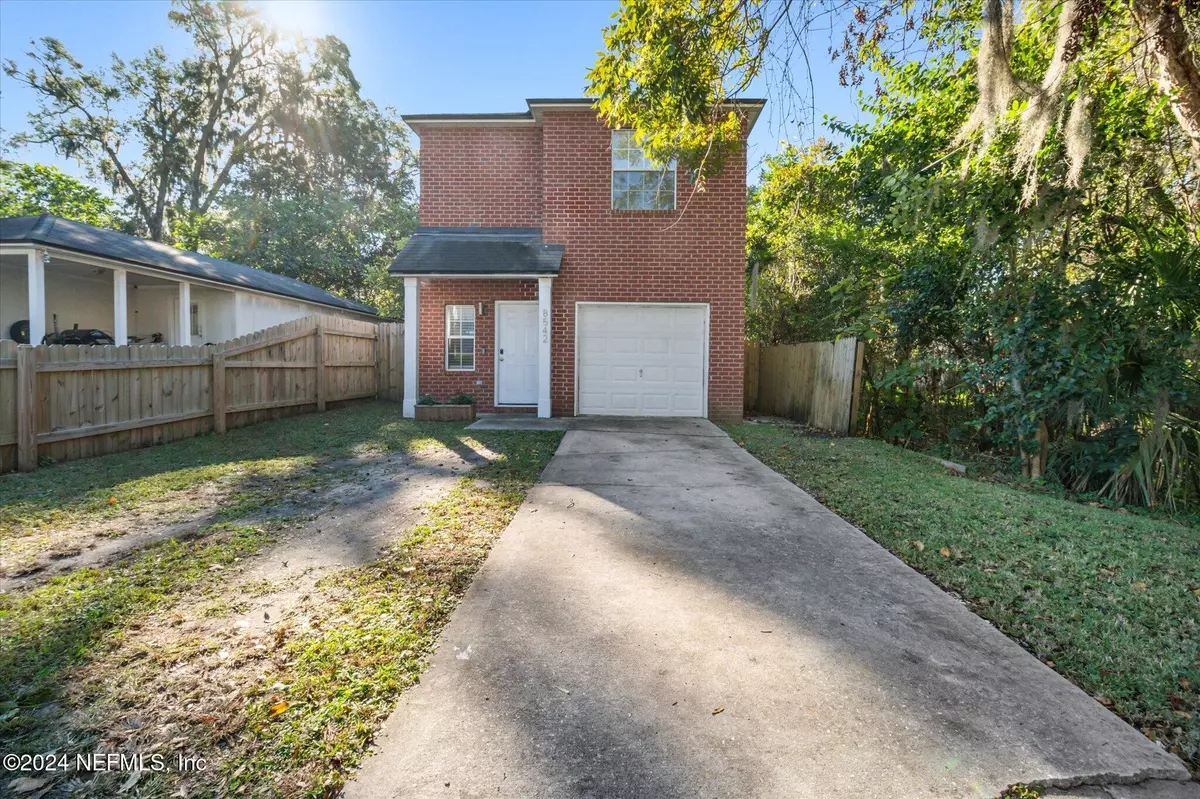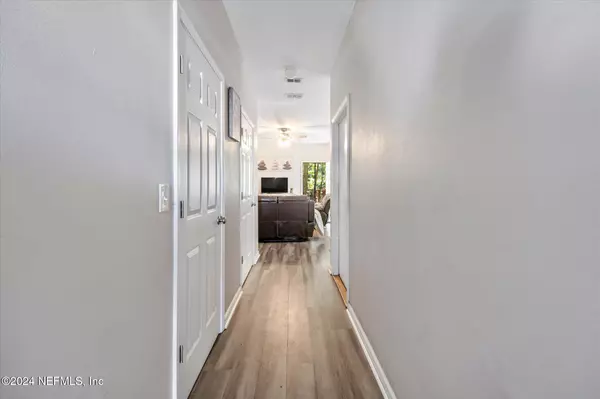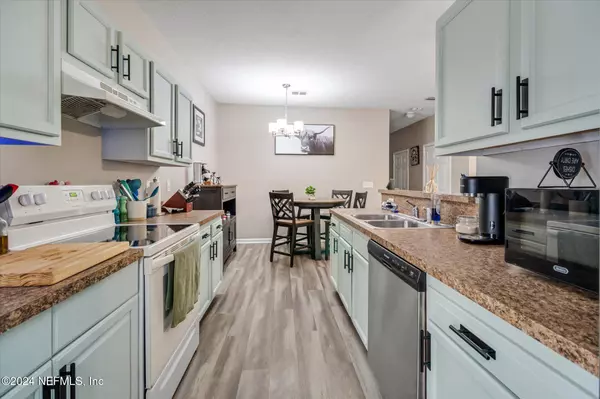3 Beds
3 Baths
1,316 SqFt
3 Beds
3 Baths
1,316 SqFt
Key Details
Property Type Single Family Home
Sub Type Single Family Residence
Listing Status Active
Purchase Type For Sale
Square Footage 1,316 sqft
Price per Sqft $193
Subdivision Oakwood Villa Ests
MLS Listing ID 2058227
Bedrooms 3
Full Baths 2
Half Baths 1
Construction Status Updated/Remodeled
HOA Y/N No
Originating Board realMLS (Northeast Florida Multiple Listing Service)
Year Built 2008
Annual Tax Amount $3,534
Lot Size 6,098 Sqft
Acres 0.14
Property Description
Welcome to this delightful three-bedroom, 2.5-bathroom home, offering 1,316 square feet of comfortable living space. Built in 2008, this property features modern conveniences and a thoughtful layout that is perfect for families or first-time homebuyers.
Interior Highlights:
• All three bedrooms are located upstairs, ensuring privacy and tranquility.
• Plush carpeting in the bedrooms creates a cozy atmosphere.
• The downstairs boasts durable and stylish vinyl flooring, ideal for everyday living.
• The open-concept living and dining areas provide a welcoming space for gatherings.
Outdoor Features:
• Step out onto the updated patio, a serene retreat surrounded by lush, earthy views—perfect for morning coffee or evening relaxation.
• The low-maintenance backyard offers space for outdoor activities or gardening.
Additional Perks:
• One-car garage with extra storage potential.
• No association fees,
Location
State FL
County Duval
Community Oakwood Villa Ests
Area 041-Arlington
Direction Going east on Arlington Expressway you merge off to the right on the Arlington Expressway service Road and turn onto Century Street. From Century Street you take a right onto Jasper Avenue and the house will be on your left.
Interior
Interior Features Ceiling Fan(s), Eat-in Kitchen, Pantry, Walk-In Closet(s)
Heating Central
Cooling Central Air
Flooring Carpet, Vinyl
Furnishings Unfurnished
Laundry Electric Dryer Hookup, Upper Level, Washer Hookup
Exterior
Parking Features Attached, Garage
Garage Spaces 1.0
Fence Back Yard
Utilities Available Cable Available, Electricity Connected, Water Connected
View Trees/Woods
Roof Type Shingle
Porch Rear Porch
Total Parking Spaces 1
Garage Yes
Private Pool No
Building
Faces North
Sewer Public Sewer
Water Public
New Construction No
Construction Status Updated/Remodeled
Others
Senior Community No
Tax ID 1437230010
Security Features Smoke Detector(s)
Acceptable Financing Cash, Conventional, FHA, VA Loan
Listing Terms Cash, Conventional, FHA, VA Loan
"My job is to find and attract mastery-based agents to the office, protect the culture, and make sure everyone is happy! "






