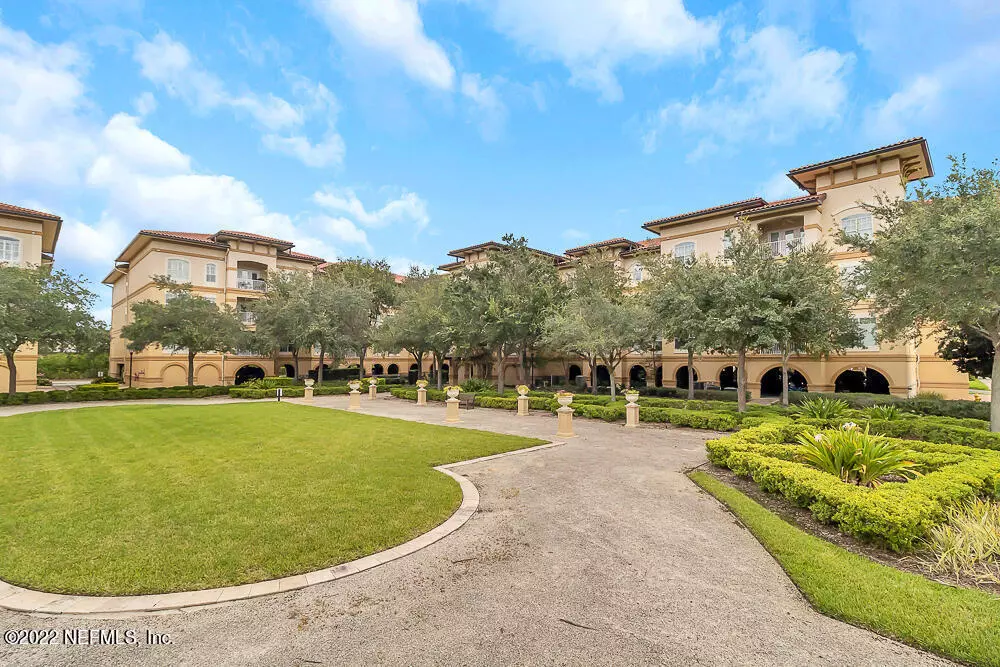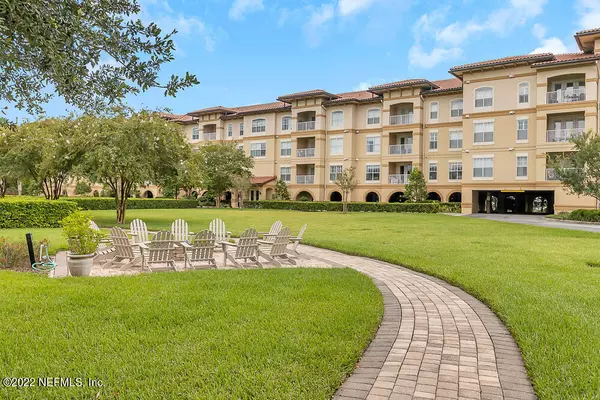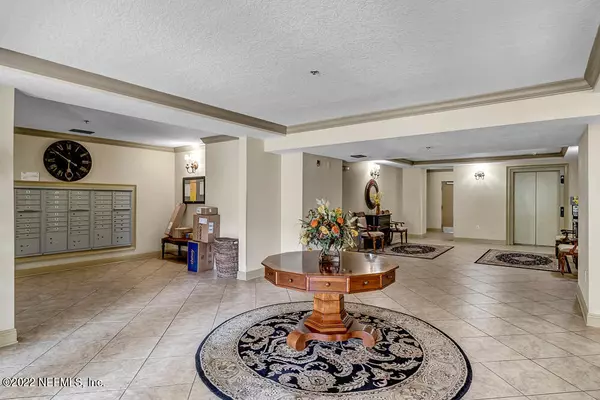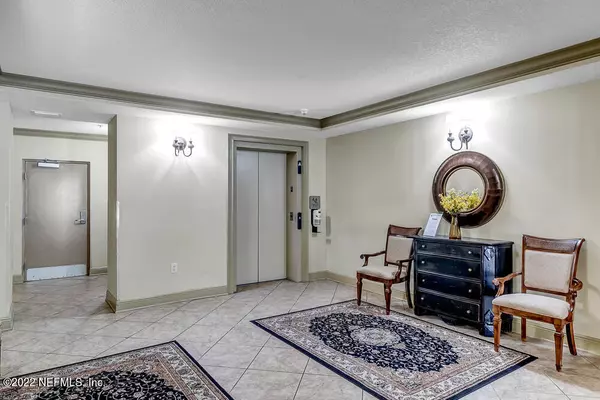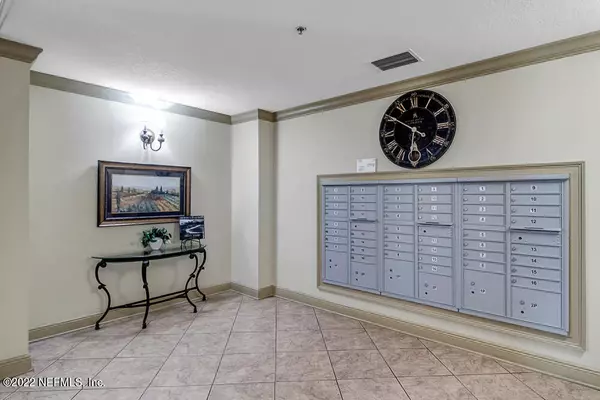2 Beds
3 Baths
1,622 SqFt
2 Beds
3 Baths
1,622 SqFt
Key Details
Property Type Single Family Home
Sub Type Single Family Residence
Listing Status Active
Purchase Type For Rent
Square Footage 1,622 sqft
Subdivision Valencia
MLS Listing ID 2058948
Style Traditional
Bedrooms 2
Full Baths 2
Half Baths 1
HOA Y/N Yes
Originating Board realMLS (Northeast Florida Multiple Listing Service)
Year Built 2006
Property Description
Luxurious 3rd floor unfurnished condo in the desirable community of Valencia Condominiums. Close to beach, shopping and JTB. Tile throughout the main living areas and carpet in the bedrooms. Granite counter tops, 42 inch cabinets and stainless steal appliances in the kitchen. Formal dining. Beautiful views from master and guest bedroom, living room and private balcony. Owners' suite with garden tub, separate shower, dual sinks & abundance of closet space. Washer and Dryer included. Unit located next to community center. Community also provides in-building mailboxes, elevators, garage with assigned parking, pool and fitness center.
Location
State FL
County Duval
Community Valencia
Area 214-Jacksonville Beach-Sw
Direction South Beach Pkwy (towards Publix), (R) into Valencia, (L) @ gate past pool to parking area of building #1 *Enter at front of Bldg, take elevator to 2nd floor, exit (r) to#1212
Interior
Interior Features Breakfast Bar, Elevator, Entrance Foyer, Pantry, Primary Bathroom -Tub with Separate Shower, Split Bedrooms, Walk-In Closet(s)
Heating Central
Cooling Central Air
Laundry In Unit
Exterior
Exterior Feature Balcony
Carport Spaces 2
Utilities Available Cable Available, Electricity Available, Sewer Available, Water Available
Amenities Available Elevator(s), Fitness Center, Gated, Maintenance Grounds, Sauna
Porch Covered, Patio
Garage No
Private Pool No
Building
Story 3
Architectural Style Traditional
Level or Stories 3
Schools
Elementary Schools Seabreeze
Middle Schools Duncan Fletcher
High Schools Duncan Fletcher
Others
Senior Community No
Tax ID 1812601072
Security Features Secured Elevator,Security Gate,Smoke Detector(s)
"My job is to find and attract mastery-based agents to the office, protect the culture, and make sure everyone is happy! "

