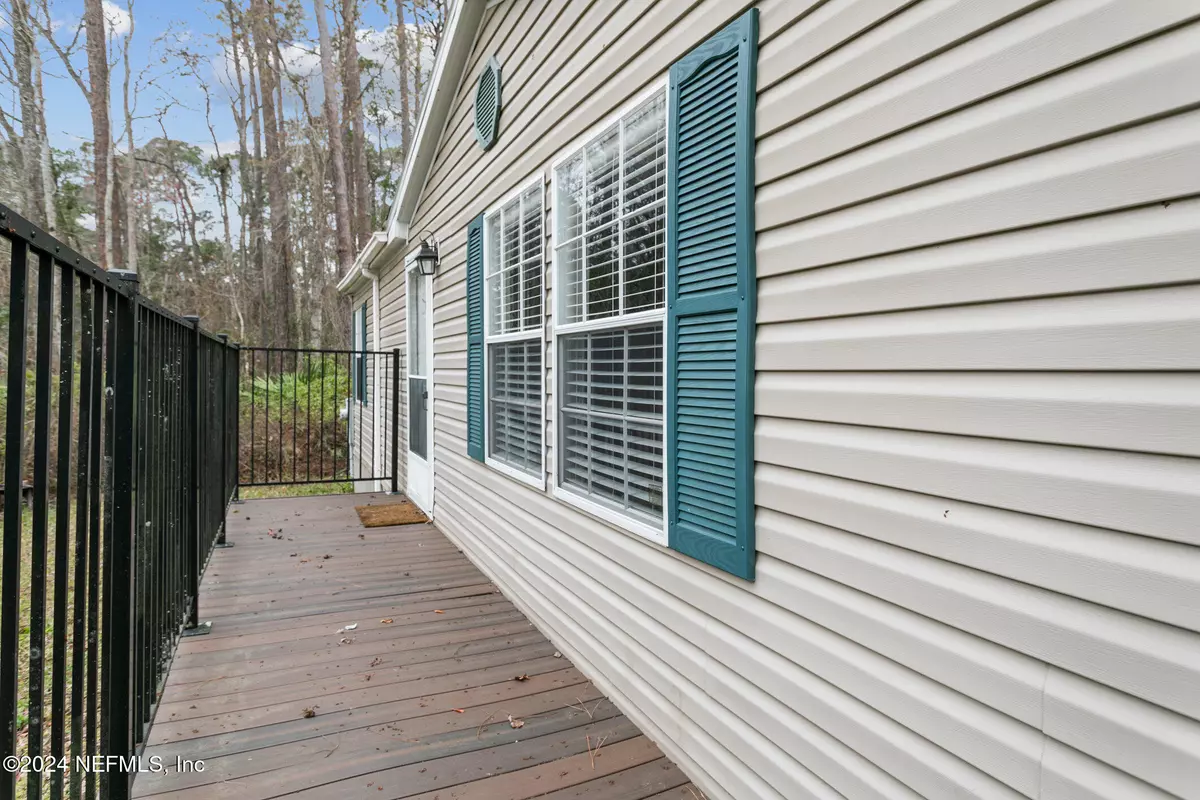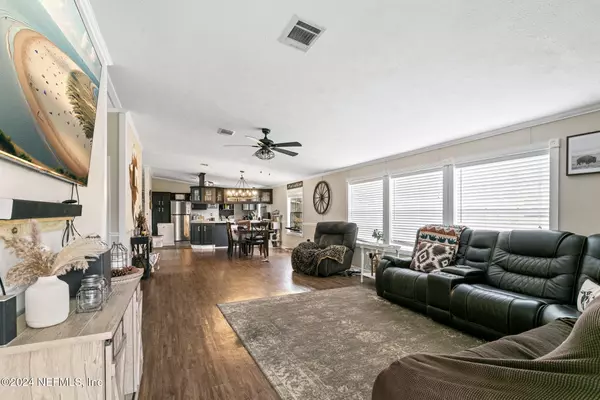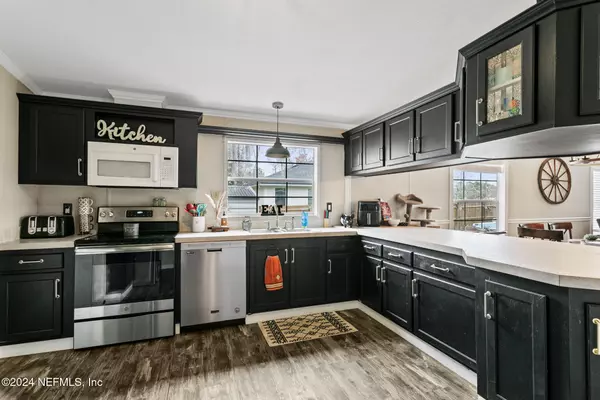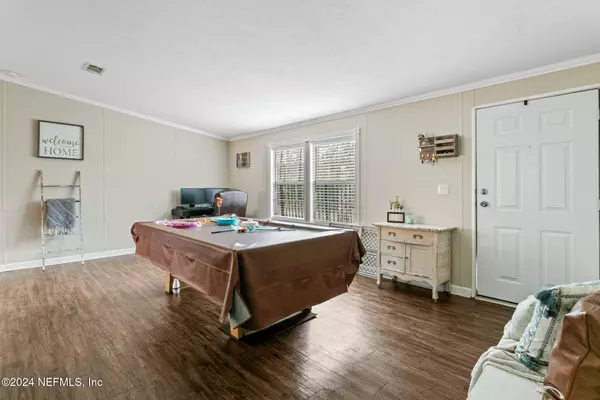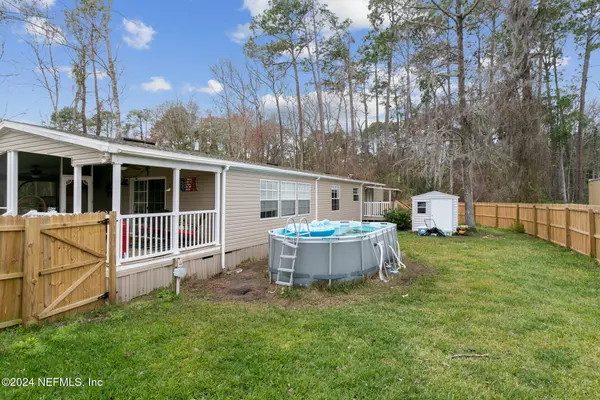3 Beds
2 Baths
1,920 SqFt
3 Beds
2 Baths
1,920 SqFt
Key Details
Property Type Manufactured Home
Sub Type Manufactured Home
Listing Status Active
Purchase Type For Sale
Square Footage 1,920 sqft
Price per Sqft $156
Subdivision Sans Pareil
MLS Listing ID 2059102
Style Ranch
Bedrooms 3
Full Baths 2
HOA Y/N No
Originating Board realMLS (Northeast Florida Multiple Listing Service)
Year Built 2004
Annual Tax Amount $2,269
Lot Size 0.260 Acres
Acres 0.26
Property Description
Featuring vinyl plank flooring in the main areas and the primary bedroom. Freshly painted walls and kitchen cabinets add a modern touch, while updated kitchen fixtures enhance functionality.
The home offers a thoughtfully designed split-bedroom floor plan with 3 bedrooms and 2 full bathrooms. Enjoy the outdoors with an enclosed front patio and a covered patio in the back, perfect for relaxation or entertaining. The newly fully fenced backyard provides privacy and security.
Recent updates include a new HVAC system installed in May 2023 and a roof that's only 3.5 years old. Conveniently located just minutes from Jacksonville's beautiful beaches, the St. Johns Town Center, and downtown, this home also offers easy access to major highways for stress-free commuting.
Location
State FL
County Duval
Community Sans Pareil
Area 023-Southside-East Of Southside Blvd
Direction From St. Johns Bluff, E on Beach Blvd, right on Pemberton , right on Calais to the end, home on right. W on Beach Blvd, L on Pemberton, R on Calais to the end, home on R. Enter home through stairs to R of home through covered patio.
Rooms
Other Rooms Shed(s)
Interior
Interior Features Breakfast Bar, Ceiling Fan(s), Open Floorplan, Primary Bathroom -Tub with Separate Shower, Split Bedrooms
Heating Central
Cooling Central Air
Flooring Carpet, Vinyl
Laundry In Unit
Exterior
Parking Features Attached Carport
Carport Spaces 2
Fence Back Yard
Utilities Available Sewer Connected
Roof Type Shingle
Porch Covered, Rear Porch, Screened, Side Porch
Garage No
Private Pool No
Building
Lot Description Cleared
Sewer Septic Tank
Water Well
Architectural Style Ranch
Structure Type Vinyl Siding
New Construction No
Others
Senior Community No
Tax ID 1660640020
Acceptable Financing Cash, Conventional, FHA, VA Loan
Listing Terms Cash, Conventional, FHA, VA Loan
"My job is to find and attract mastery-based agents to the office, protect the culture, and make sure everyone is happy! "

