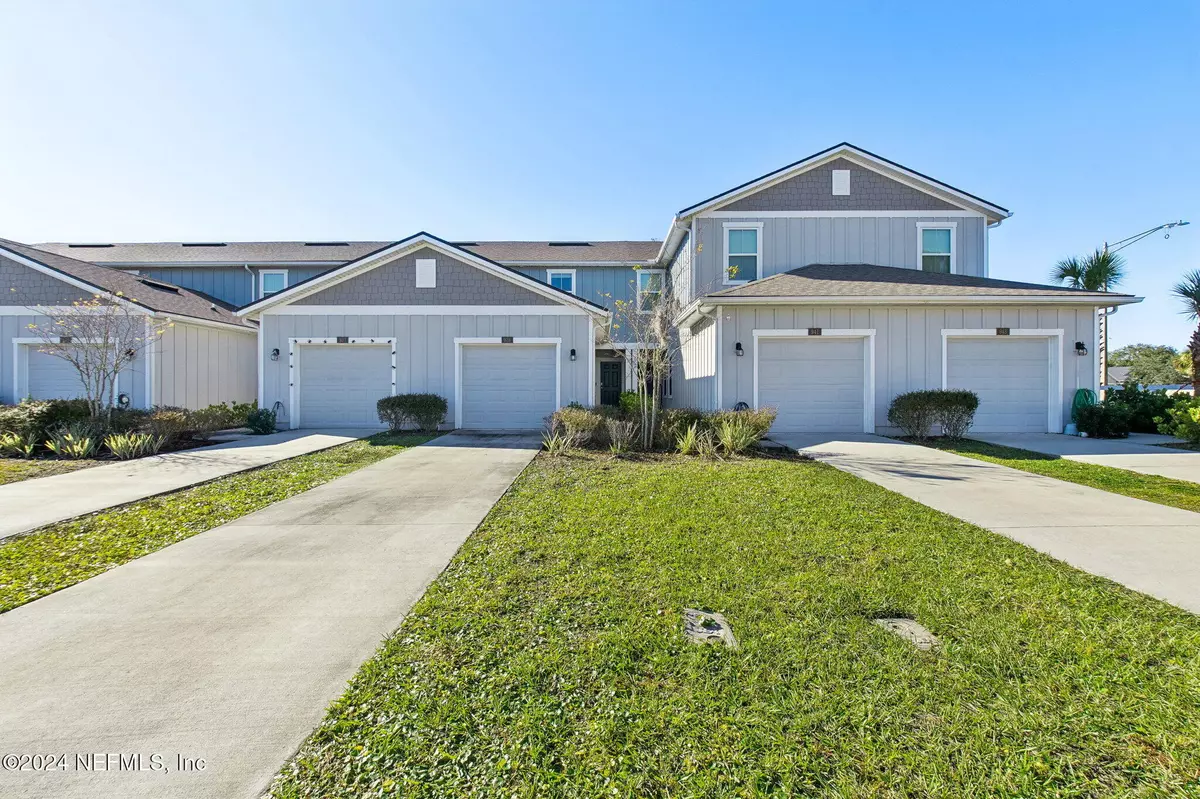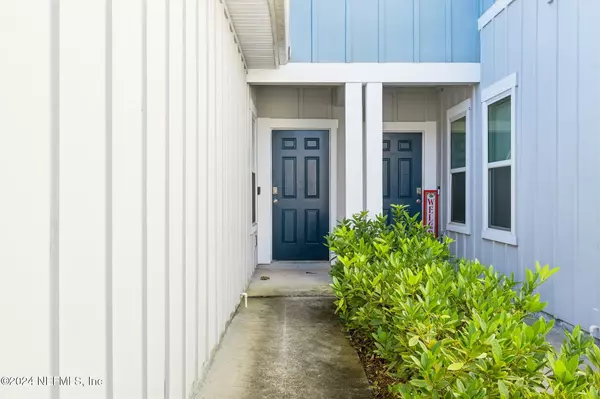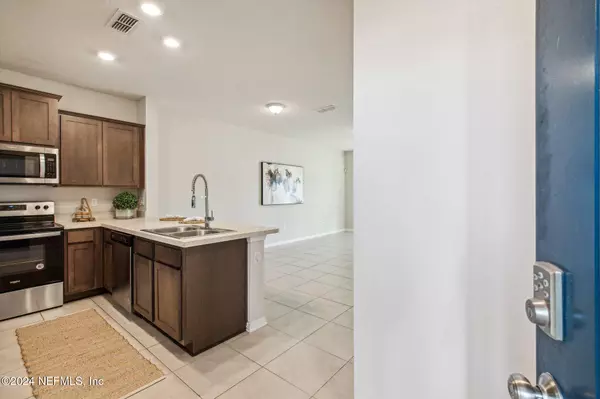2 Beds
3 Baths
1,202 SqFt
2 Beds
3 Baths
1,202 SqFt
Key Details
Property Type Townhouse
Sub Type Townhouse
Listing Status Active
Purchase Type For Sale
Square Footage 1,202 sqft
Price per Sqft $198
Subdivision Capitol Park
MLS Listing ID 2060782
Style Traditional
Bedrooms 2
Full Baths 2
Half Baths 1
HOA Fees $272/qua
HOA Y/N Yes
Originating Board realMLS (Northeast Florida Multiple Listing Service)
Year Built 2021
Annual Tax Amount $2,766
Lot Size 2,178 Sqft
Acres 0.05
Property Description
Location
State FL
County Duval
Community Capitol Park
Area 092-Oceanway/Pecan Park
Direction From I95, take Airport center Dr east and continue to Starratt Dr and turn left, then turn right on Capitol Pkwy and drive all the way to end, home will be on the Left.
Interior
Interior Features Open Floorplan, Pantry, Primary Bathroom - Tub with Shower, Walk-In Closet(s)
Heating Central
Cooling Central Air
Flooring Carpet, Tile
Laundry In Unit
Exterior
Parking Features Attached, Garage
Garage Spaces 1.0
Utilities Available Cable Connected, Electricity Connected, Sewer Connected, Water Available, Water Connected
Amenities Available Park
Roof Type Shingle
Total Parking Spaces 1
Garage Yes
Private Pool No
Building
Lot Description Cul-De-Sac
Sewer Public Sewer
Water Public
Architectural Style Traditional
Structure Type Fiber Cement,Frame
New Construction No
Others
Senior Community No
Tax ID 1069351210
Acceptable Financing Cash, Conventional, FHA, VA Loan
Listing Terms Cash, Conventional, FHA, VA Loan
"My job is to find and attract mastery-based agents to the office, protect the culture, and make sure everyone is happy! "






