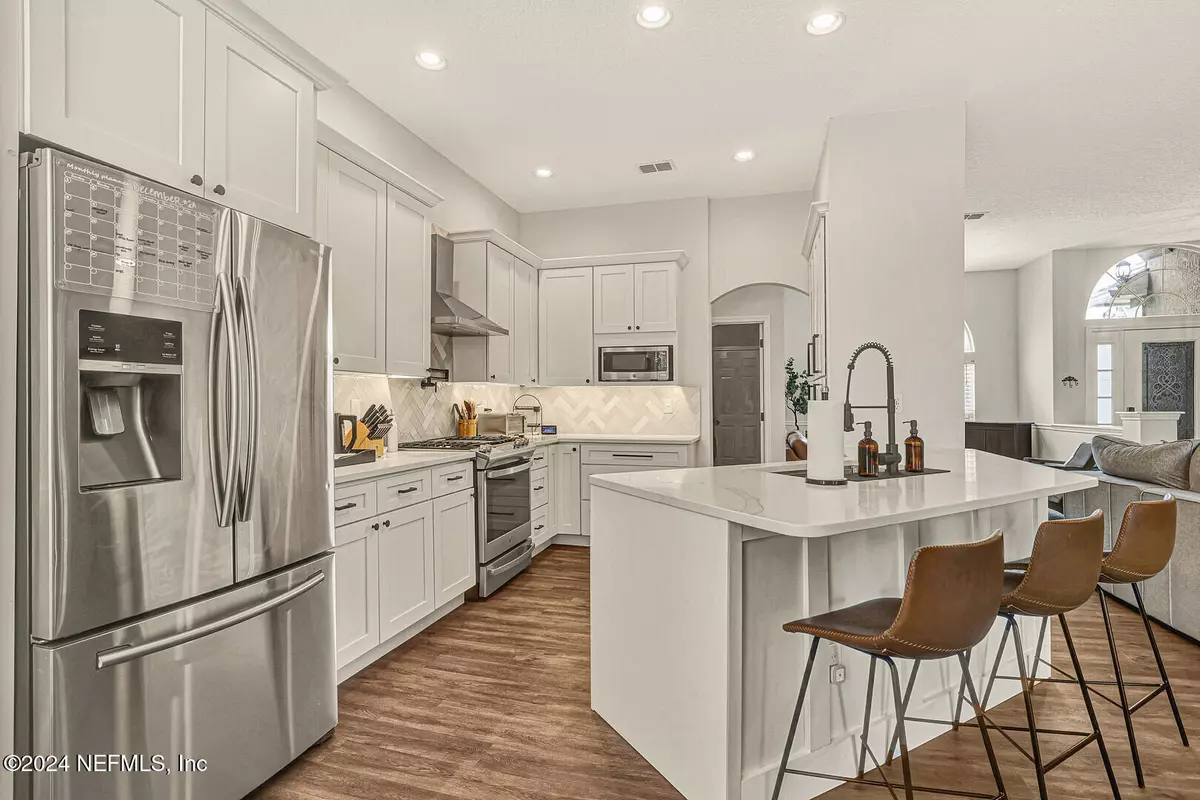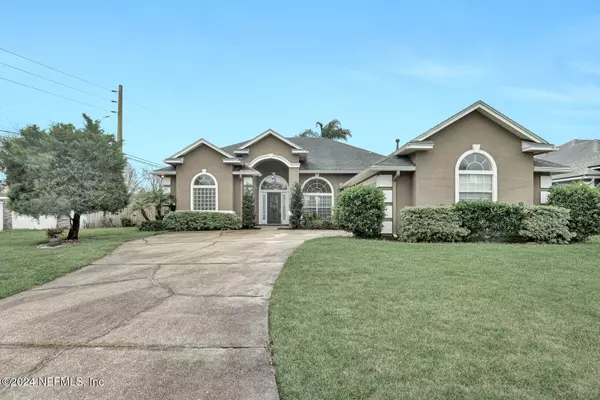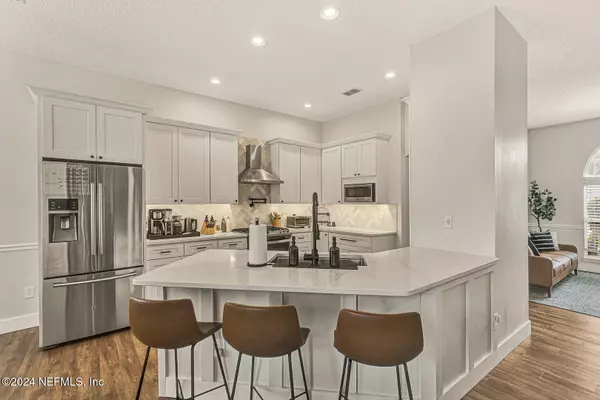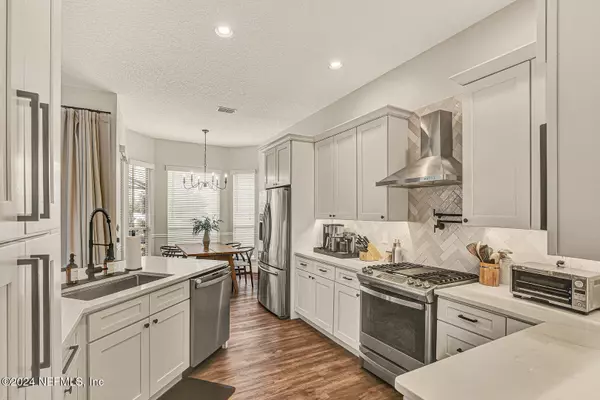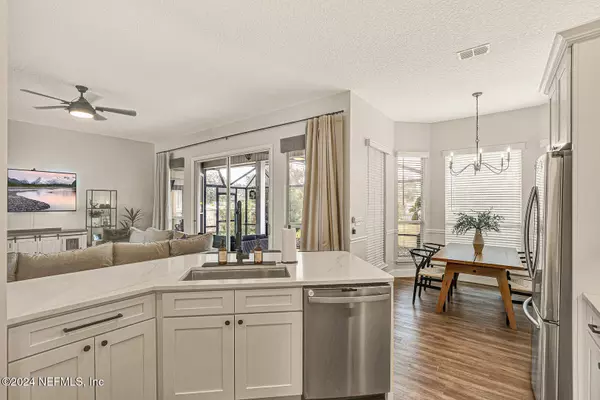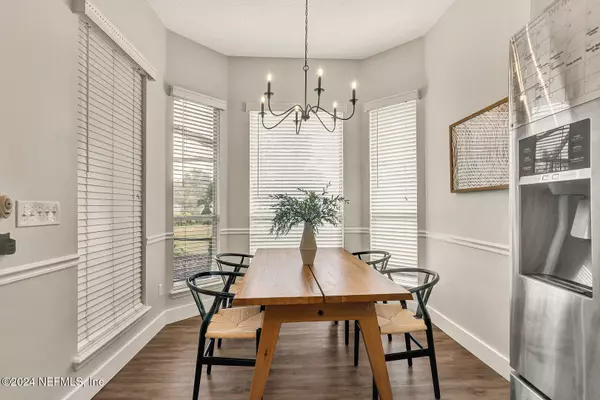3 Beds
2 Baths
1,782 SqFt
3 Beds
2 Baths
1,782 SqFt
Key Details
Property Type Single Family Home
Sub Type Single Family Residence
Listing Status Active Under Contract
Purchase Type For Sale
Square Footage 1,782 sqft
Price per Sqft $269
Subdivision Drayton Place
MLS Listing ID 2062132
Bedrooms 3
Full Baths 2
HOA Fees $290/ann
HOA Y/N Yes
Originating Board realMLS (Northeast Florida Multiple Listing Service)
Year Built 2001
Lot Size 0.340 Acres
Acres 0.34
Property Description
Location
State FL
County Duval
Community Drayton Place
Area 023-Southside-East Of Southside Blvd
Direction From Butler Blvd & Kernan Blvd. N on Kernan. L on Gehrig Dr. Home on left.
Interior
Interior Features Breakfast Bar, Breakfast Nook, Ceiling Fan(s), Entrance Foyer, His and Hers Closets, Open Floorplan, Pantry, Primary Bathroom -Tub with Separate Shower, Split Bedrooms, Walk-In Closet(s)
Heating Central, Electric
Cooling Central Air, Electric
Flooring Carpet, Laminate, Tile
Furnishings Unfurnished
Exterior
Parking Features Garage, Garage Door Opener
Garage Spaces 2.0
Fence Back Yard
Utilities Available Cable Available, Electricity Available, Natural Gas Connected, Sewer Available, Water Available
View Lake
Roof Type Shingle
Porch Covered, Rear Porch, Screened
Total Parking Spaces 2
Garage Yes
Private Pool No
Building
Water Public
New Construction No
Others
Senior Community No
Tax ID 1674594010
Acceptable Financing Cash, Conventional, FHA, VA Loan
Listing Terms Cash, Conventional, FHA, VA Loan
"My job is to find and attract mastery-based agents to the office, protect the culture, and make sure everyone is happy! "

