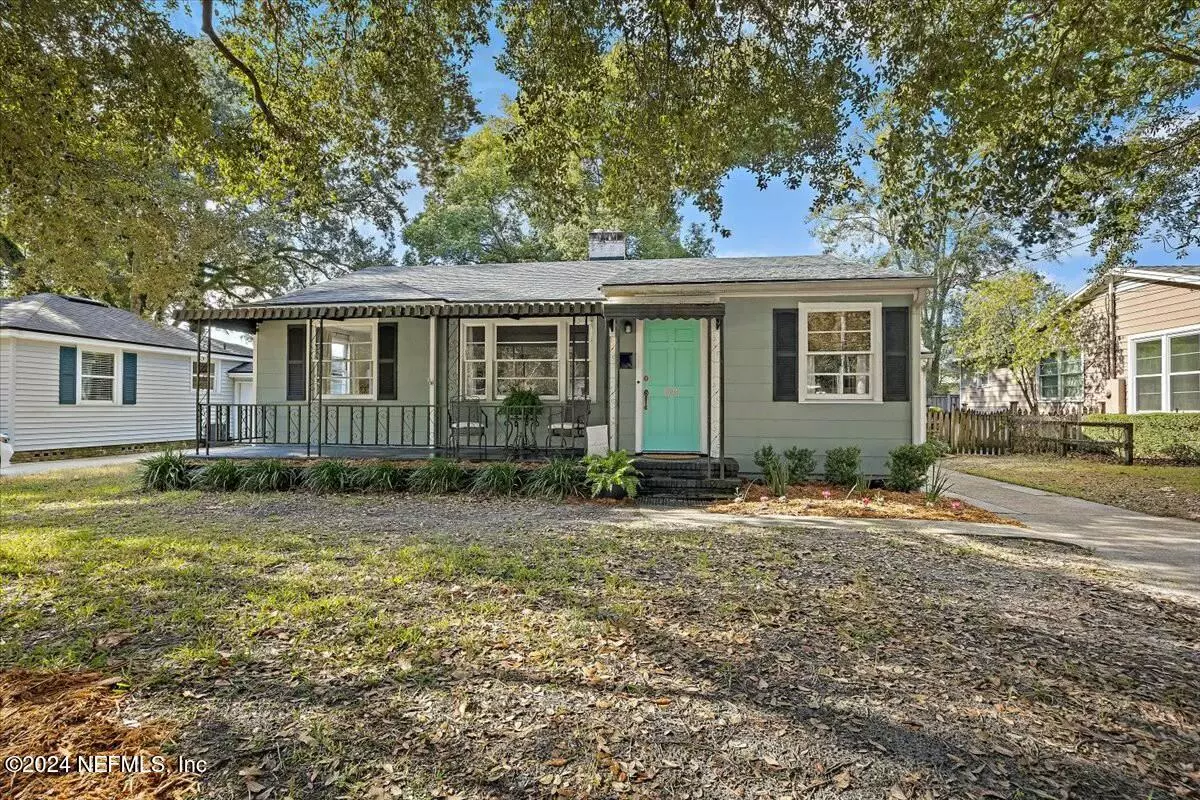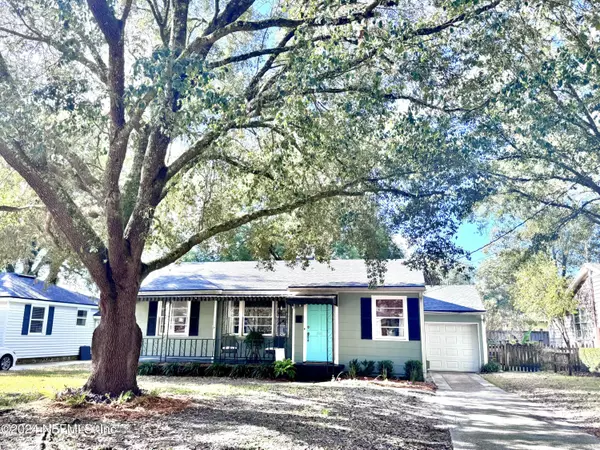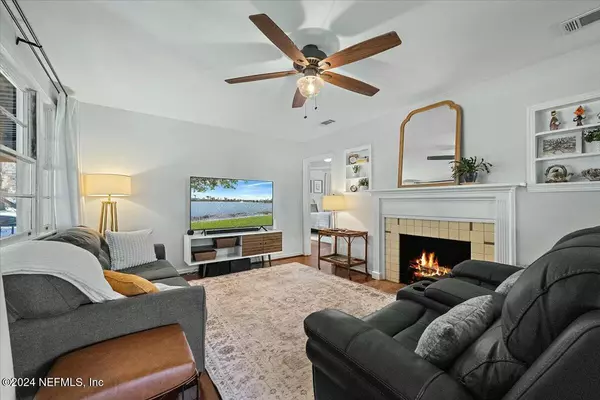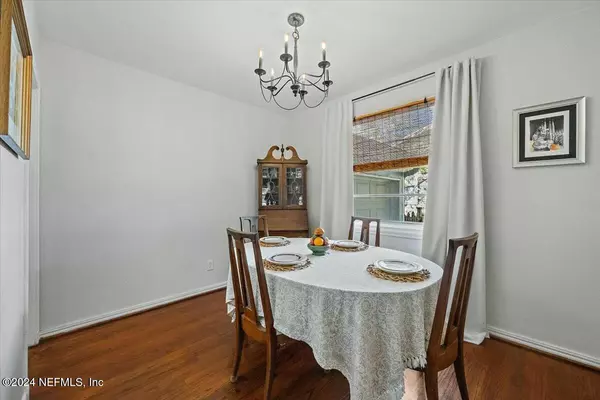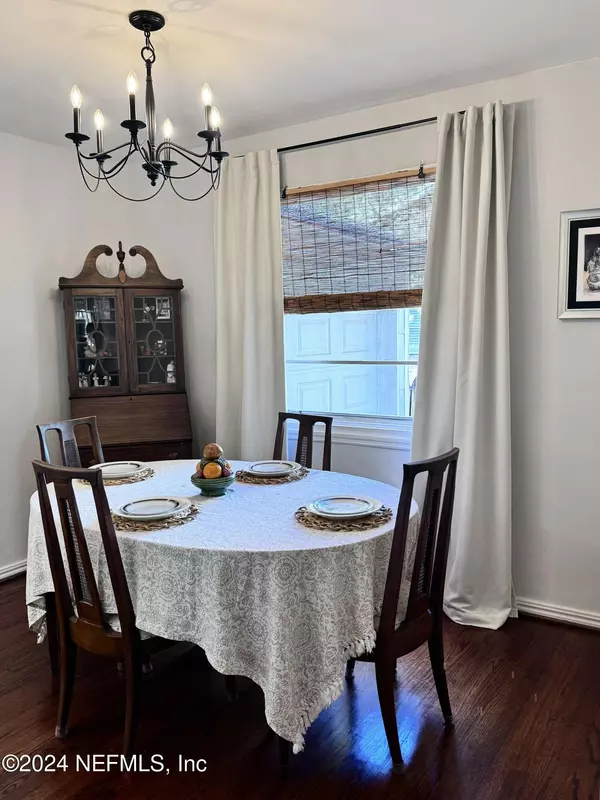2 Beds
1 Bath
1,044 SqFt
2 Beds
1 Bath
1,044 SqFt
Key Details
Property Type Single Family Home
Sub Type Single Family Residence
Listing Status Active
Purchase Type For Sale
Square Footage 1,044 sqft
Price per Sqft $311
Subdivision Crabtrees Riverside
MLS Listing ID 2062738
Style Ranch
Bedrooms 2
Full Baths 1
Construction Status Updated/Remodeled
HOA Y/N No
Originating Board realMLS (Northeast Florida Multiple Listing Service)
Year Built 1941
Annual Tax Amount $3,034
Lot Size 6,098 Sqft
Acres 0.14
Property Description
Location
State FL
County Duval
Community Crabtrees Riverside
Area 032-Avondale
Direction From I-10 exit Roosevelt Blvd, travel East on Park street, south on Charon.
Interior
Heating Central, Electric
Cooling Central Air, Electric
Flooring Tile, Wood
Fireplaces Number 1
Fireplaces Type Wood Burning, Other
Furnishings Unfurnished
Fireplace Yes
Laundry In Garage
Exterior
Parking Features Attached, Garage
Garage Spaces 1.0
Fence Back Yard, Chain Link
Utilities Available Electricity Connected, Sewer Connected, Water Connected
Roof Type Shingle
Total Parking Spaces 1
Garage Yes
Private Pool No
Building
Sewer Public Sewer
Water Public
Architectural Style Ranch
Structure Type Composition Siding,Frame
New Construction No
Construction Status Updated/Remodeled
Schools
Elementary Schools Fishweir
Middle Schools Lakeside
High Schools Riverside
Others
Senior Community No
Tax ID 0929960000
Security Features Smoke Detector(s)
Acceptable Financing Cash, Conventional, FHA
Listing Terms Cash, Conventional, FHA
"My job is to find and attract mastery-based agents to the office, protect the culture, and make sure everyone is happy! "

