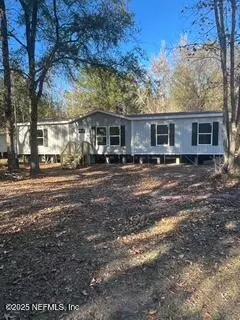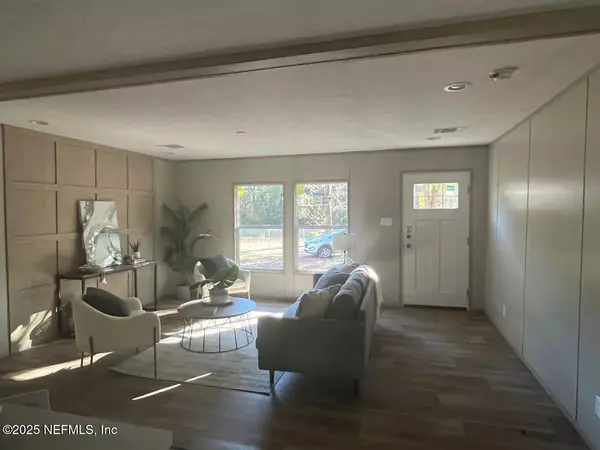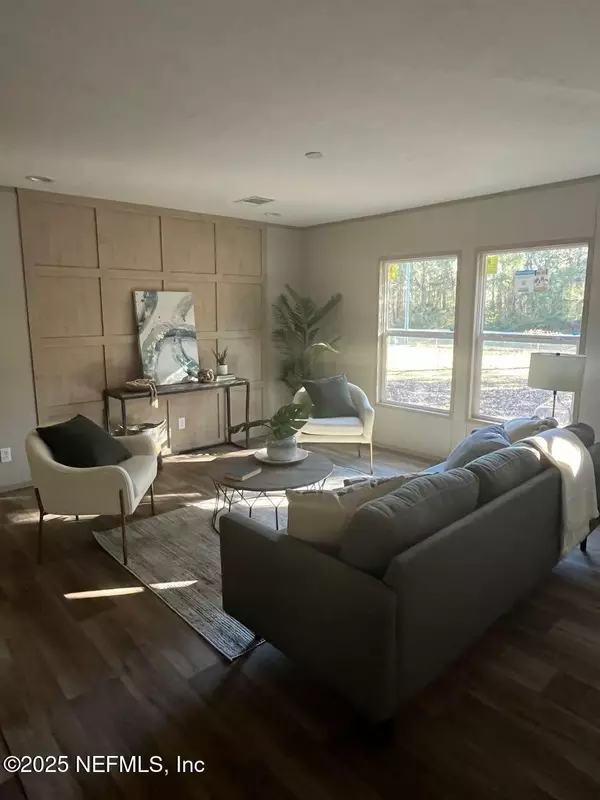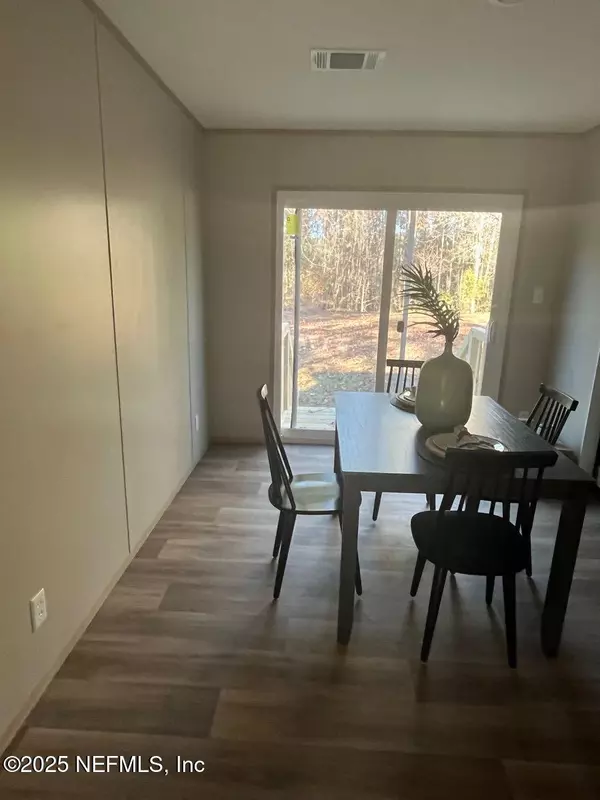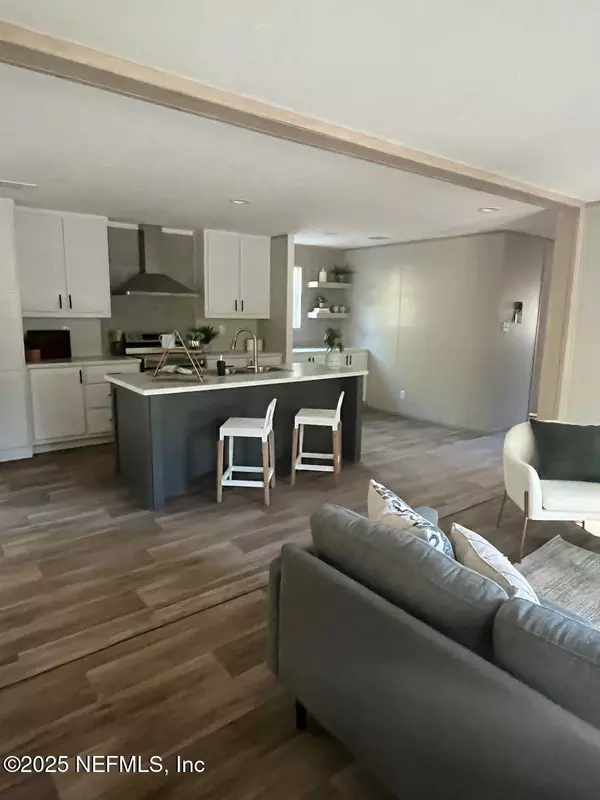3 Beds
2 Baths
1,568 SqFt
3 Beds
2 Baths
1,568 SqFt
Key Details
Property Type Manufactured Home
Sub Type Manufactured Home
Listing Status Active
Purchase Type For Sale
Square Footage 1,568 sqft
Price per Sqft $165
Subdivision Hilliard
MLS Listing ID 2062995
Style Traditional
Bedrooms 3
Full Baths 2
Construction Status Under Construction
HOA Y/N No
Originating Board realMLS (Northeast Florida Multiple Listing Service)
Year Built 2024
Annual Tax Amount $665
Lot Size 1.020 Acres
Acres 1.02
Lot Dimensions 1.02 acres
Property Description
Location
State FL
County Nassau
Community Hilliard
Area 491-Hillard
Direction US 1 in Hilliard to Eastwood Rd. Go to end & turn right on CR 108 go approx .9 mile to property on left.
Interior
Interior Features Breakfast Bar, Kitchen Island, Open Floorplan, Primary Bathroom - Tub with Shower, Split Bedrooms, Vaulted Ceiling(s), Walk-In Closet(s)
Heating Central, Electric
Cooling Central Air, Electric
Flooring Vinyl
Laundry Electric Dryer Hookup, Washer Hookup
Exterior
Parking Features Off Street
Utilities Available Cable Available, Electricity Available, Sewer Available, Water Available
Roof Type Shingle
Garage No
Private Pool No
Building
Lot Description Few Trees
Sewer Septic Tank
Water Well
Architectural Style Traditional
Structure Type Vinyl Siding
New Construction Yes
Construction Status Under Construction
Others
Senior Community No
Tax ID 103N24077500040000
Acceptable Financing Cash, FHA, USDA Loan, VA Loan
Listing Terms Cash, FHA, USDA Loan, VA Loan
"My job is to find and attract mastery-based agents to the office, protect the culture, and make sure everyone is happy! "

