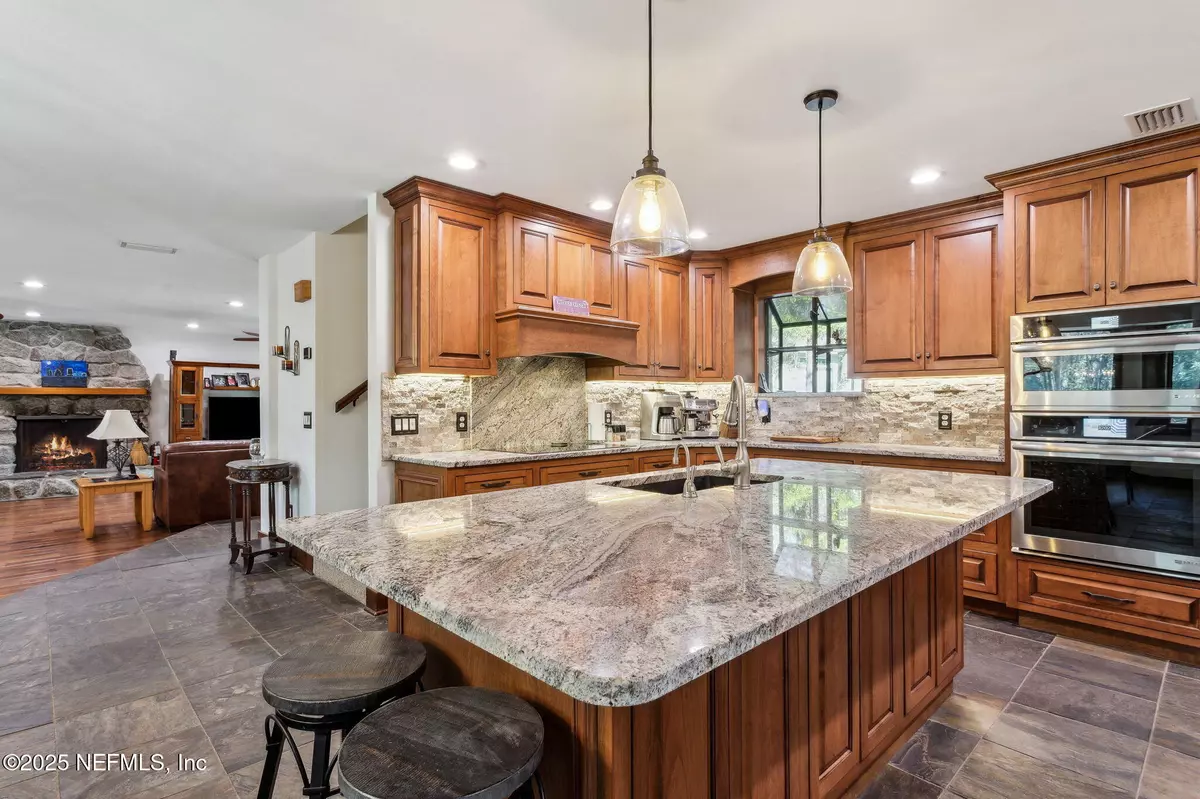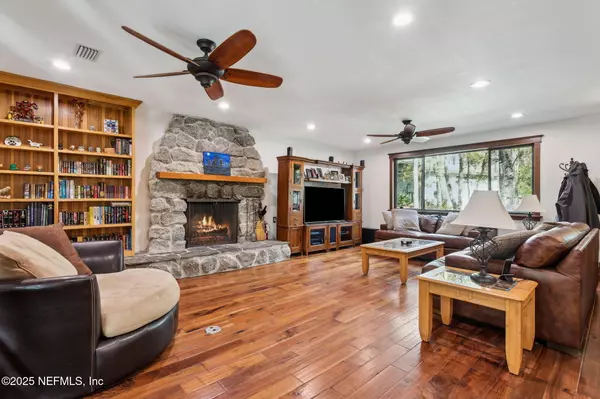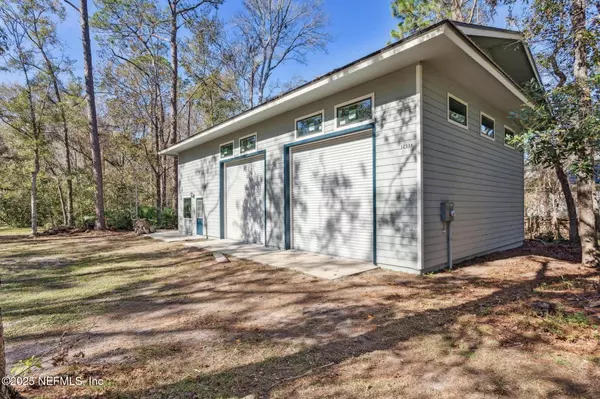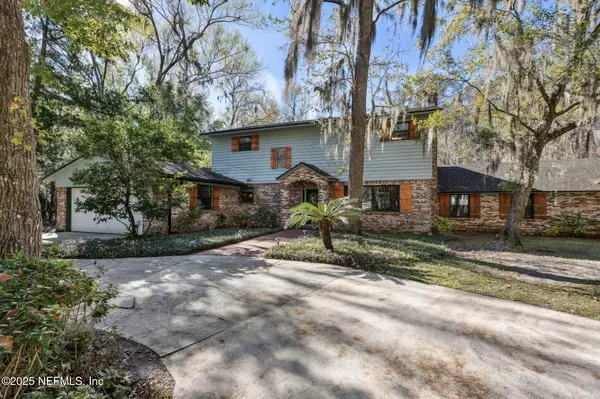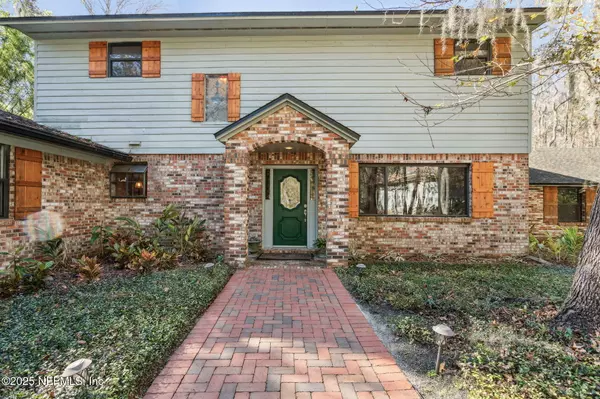4 Beds
4 Baths
3,471 SqFt
4 Beds
4 Baths
3,471 SqFt
Key Details
Property Type Single Family Home
Sub Type Single Family Residence
Listing Status Active
Purchase Type For Sale
Square Footage 3,471 sqft
Price per Sqft $288
Subdivision Mandarin Meadows Sq
MLS Listing ID 2062780
Style Villa
Bedrooms 4
Full Baths 3
Half Baths 1
Construction Status Updated/Remodeled
HOA Y/N No
Originating Board realMLS (Northeast Florida Multiple Listing Service)
Year Built 1979
Annual Tax Amount $6,704
Lot Size 2.340 Acres
Acres 2.34
Property Description
* Upgrades galore
* 2 master suites. One upstairs and one downstairs
* Spacious open floor plan with vaulted ceilings
* Gourmet kitchen with island, granite countertops, stainless appliances, maple wood recessed cabinets and ample cabinet space
* Luxurious master suite with a spa-like ensuite bathroom
* Large Florida room overlooking the expansive backyard
* Sparkling swimming pool perfect for summer days
* Mature trees and lush landscaping provide a peaceful retreat to enjoy nature such as rabbits, owls, birds, otters and more at the Nature Viewing Deck
* Oversized workshop 30'x50' or detached garage with electric & water (200amp service)
**Don't miss this opportunity to own a piece of paradise!**
**Schedule your private showing today!
Location
State FL
County Duval
Community Mandarin Meadows Sq
Area 014-Mandarin
Direction From I-295 south on San Jose Blvd, Right on Mandarin Rd, Right on Flynn Rd, Home on Left #12534 Private Driveway
Rooms
Other Rooms Barn(s), Shed(s), Workshop
Interior
Interior Features Breakfast Bar, Built-in Features, Ceiling Fan(s), Eat-in Kitchen, Entrance Foyer, Kitchen Island, Open Floorplan, Pantry, Split Bedrooms, Walk-In Closet(s), Wet Bar
Heating Central, Electric, Heat Pump
Cooling Central Air, Multi Units, Zoned
Flooring Carpet, Tile, Wood
Fireplaces Number 1
Fireplaces Type Wood Burning
Fireplace Yes
Laundry In Unit, Lower Level, Washer Hookup
Exterior
Exterior Feature Balcony
Parking Features Additional Parking, Attached, Circular Driveway, Detached, Garage, Garage Door Opener, RV Access/Parking
Garage Spaces 2.0
Fence Chain Link, Wood
Pool In Ground, Salt Water, Waterfall
Utilities Available Cable Available, Electricity Connected, Water Connected
View Pond, Trees/Woods
Roof Type Shingle
Porch Covered, Glass Enclosed, Patio
Total Parking Spaces 2
Garage Yes
Private Pool No
Building
Lot Description Many Trees, Wooded
Sewer Septic Tank
Water Public
Architectural Style Villa
Structure Type Block,Concrete
New Construction No
Construction Status Updated/Remodeled
Schools
Elementary Schools Loretto
Middle Schools Mandarin
High Schools Mandarin
Others
Senior Community No
Tax ID 1595490000
Acceptable Financing Cash, Conventional
Listing Terms Cash, Conventional
"My job is to find and attract mastery-based agents to the office, protect the culture, and make sure everyone is happy! "

