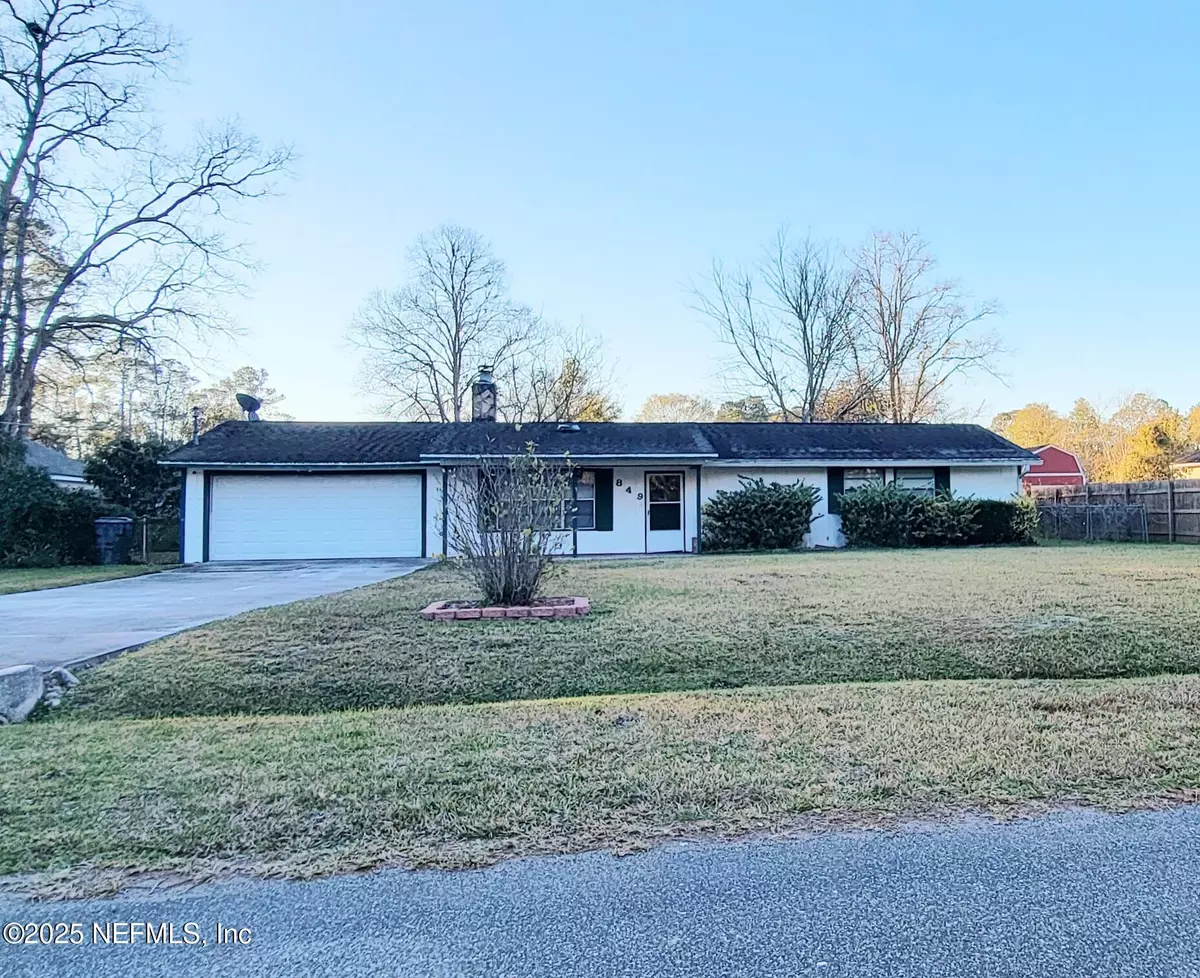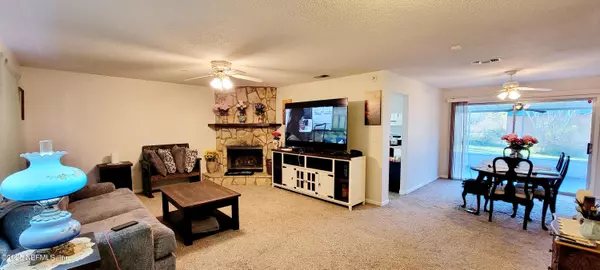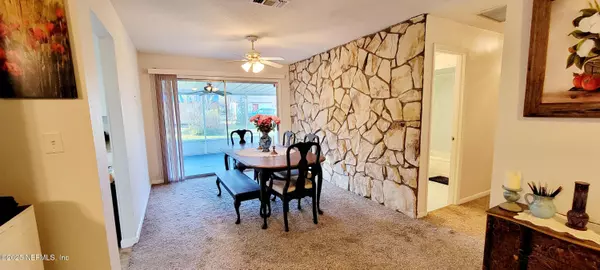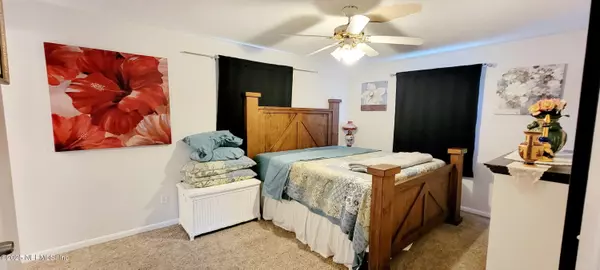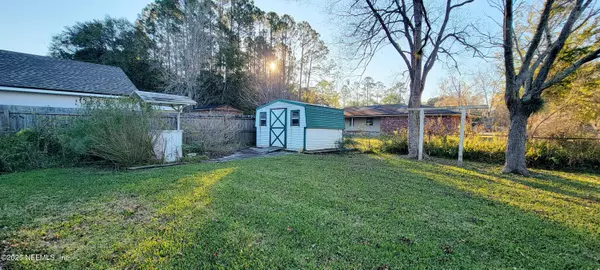3 Beds
2 Baths
1,491 SqFt
3 Beds
2 Baths
1,491 SqFt
Key Details
Property Type Single Family Home
Sub Type Single Family Residence
Listing Status Active
Purchase Type For Sale
Square Footage 1,491 sqft
Price per Sqft $181
Subdivision Orange Blossom
MLS Listing ID 2063315
Style Ranch
Bedrooms 3
Full Baths 2
HOA Y/N No
Originating Board realMLS (Northeast Florida Multiple Listing Service)
Year Built 1979
Annual Tax Amount $2,798
Lot Size 0.310 Acres
Acres 0.31
Property Description
Location
State FL
County Duval
Community Orange Blossom
Area 081-Marietta/Whitehouse/Baldwin/Garden St
Direction FROM US 90 AND 301 GO EAST ABOUT 1//2 MILE TO CENTER STREET. GO LEFT (NORTH) TO HOME ON THE RIGHT.
Rooms
Other Rooms Shed(s)
Interior
Interior Features Ceiling Fan(s), Eat-in Kitchen, Entrance Foyer, Primary Bathroom - Tub with Shower
Heating Central, Electric
Cooling Central Air, Electric
Flooring Carpet
Fireplaces Number 1
Fireplaces Type Wood Burning
Fireplace Yes
Laundry In Garage
Exterior
Parking Features Attached, Garage
Fence Back Yard
Utilities Available Cable Connected, Electricity Connected, Water Connected
Roof Type Shingle
Porch Porch, Rear Porch, Screened
Garage Yes
Private Pool No
Building
Lot Description Few Trees
Sewer Public Sewer
Water Public
Architectural Style Ranch
New Construction No
Others
Senior Community No
Tax ID 0004350020
Acceptable Financing Cash, Conventional
Listing Terms Cash, Conventional
"My job is to find and attract mastery-based agents to the office, protect the culture, and make sure everyone is happy! "

