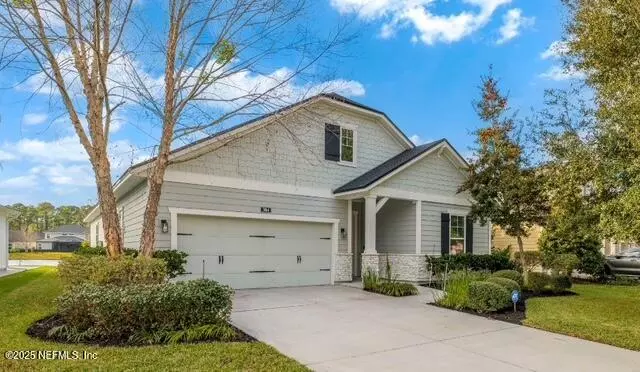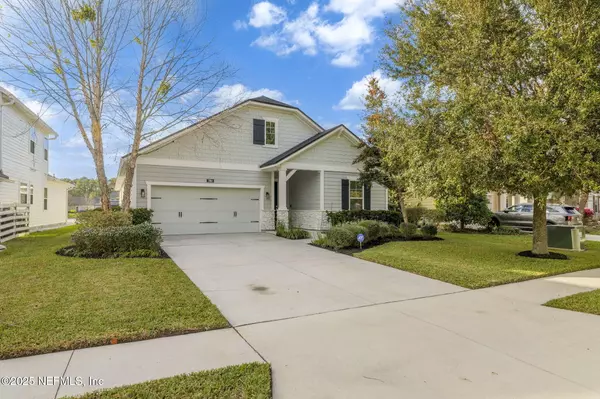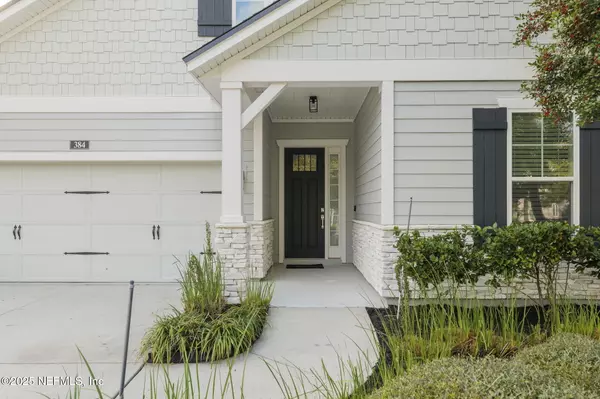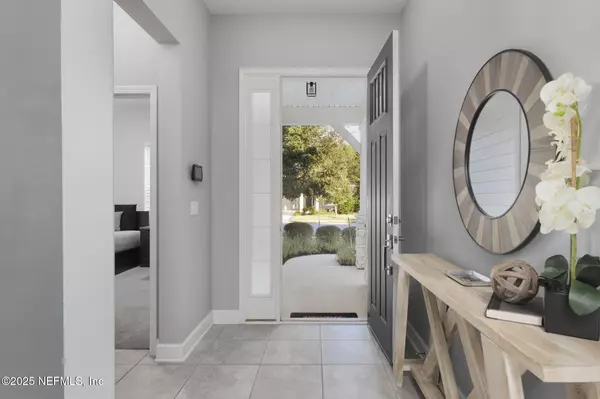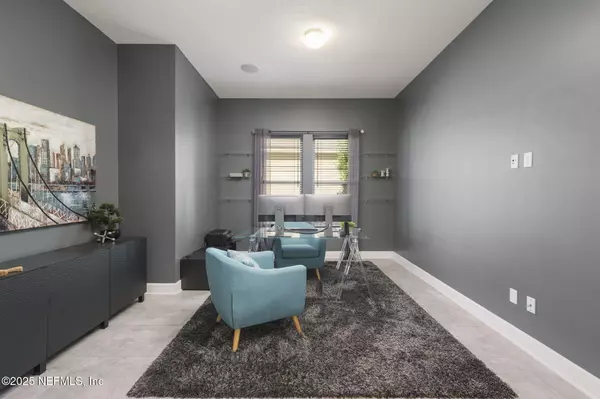3 Beds
3 Baths
2,216 SqFt
3 Beds
3 Baths
2,216 SqFt
Key Details
Property Type Single Family Home
Sub Type Single Family Residence
Listing Status Active
Purchase Type For Sale
Square Footage 2,216 sqft
Price per Sqft $337
Subdivision Twenty Mile At Nocatee
MLS Listing ID 2063701
Style Mid Century Modern
Bedrooms 3
Full Baths 3
HOA Fees $450/ann
HOA Y/N Yes
Originating Board realMLS (Northeast Florida Multiple Listing Service)
Year Built 2017
Annual Tax Amount $6,220
Lot Size 7,405 Sqft
Acres 0.17
Property Description
home located in the highly sought-after Twenty Mile Community in Nocatee. This
home, built by Providence Homes and Energy Star Certified, combines modern
elegance with top-tier energy efficiency and thoughtful upgrades throughout. Pre-
installed gas line in the family room for a future fireplace and on the back patio for
effortless grilling. You'll love the tech-forward living with elevated electrical outlets for
TVs (office and patio), in-wall TV auxiliary connections in the family room, and media
tubing for audio/video equipment (hall closet). Your premium water system features a whole-house water softener and reverse osmosis drinking water. The designer kitchen
includes custom cabinets, a five-burner gas cook top, wall ovens, beverage refrigerator, a unique, oversized
kitchen island plus with a custom walk-in pantry. Laundry access from primary closet. Indoor-Outdoor living is a reality with a screened lanai and extended patio. Upgrades galore! Nocatee hosts a world class water park and playground, miles of fitness trails and dog parks, while surrounded by St Johns County A+ schools. You will be spoilt with your choice of restaurants and nearby shopping. Our fabulous beaches are just a short drive away. Welcome home!!
Location
State FL
County St. Johns
Community Twenty Mile At Nocatee
Area 271-Nocatee North
Direction Nocatte Parkway to town center exit. Go North. Take right onto Twenty Mile Road, turn right on Stone Ridge
Interior
Interior Features Breakfast Bar, Ceiling Fan(s), Eat-in Kitchen, Open Floorplan, Pantry, Primary Bathroom -Tub with Separate Shower, Smart Thermostat, Walk-In Closet(s)
Heating Central
Cooling Central Air
Flooring Carpet, Tile
Laundry Electric Dryer Hookup, Washer Hookup
Exterior
Parking Features Additional Parking, Garage, Garage Door Opener
Garage Spaces 2.0
Utilities Available Cable Connected, Electricity Available, Natural Gas Connected, Sewer Available, Water Connected
Amenities Available Basketball Court, Children's Pool, Dog Park, Fitness Center, Jogging Path, Park, Pickleball, Playground, Spa/Hot Tub, Tennis Court(s), Water
View Pond
Roof Type Shingle
Porch Front Porch, Screened
Total Parking Spaces 2
Garage Yes
Private Pool No
Building
Sewer Public Sewer
Water Public
Architectural Style Mid Century Modern
Structure Type Composition Siding,Stone Veneer
New Construction No
Schools
Elementary Schools Palm Valley Academy
Middle Schools Palm Valley Academy
High Schools Allen D. Nease
Others
HOA Fee Include Trash
Senior Community No
Tax ID 0680610770
Security Features Smoke Detector(s)
Acceptable Financing Cash, Conventional, FHA, VA Loan
Listing Terms Cash, Conventional, FHA, VA Loan
"My job is to find and attract mastery-based agents to the office, protect the culture, and make sure everyone is happy! "

