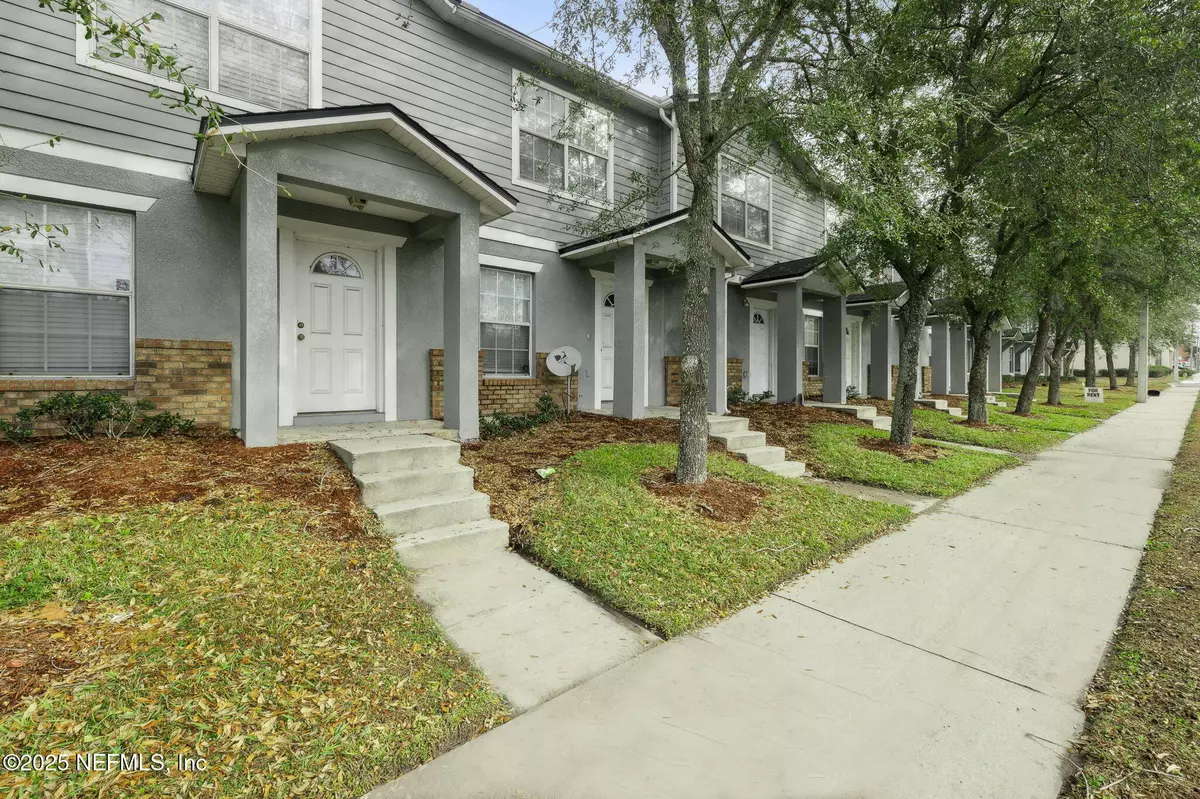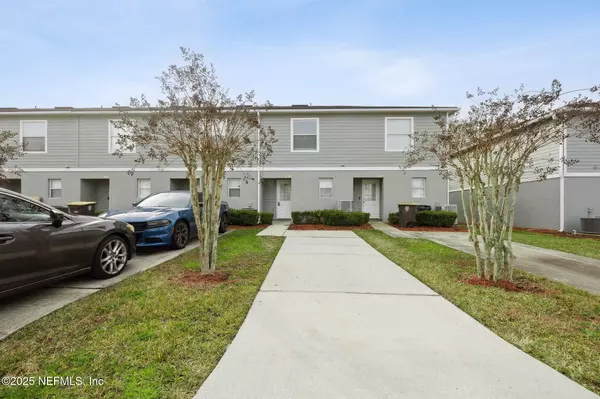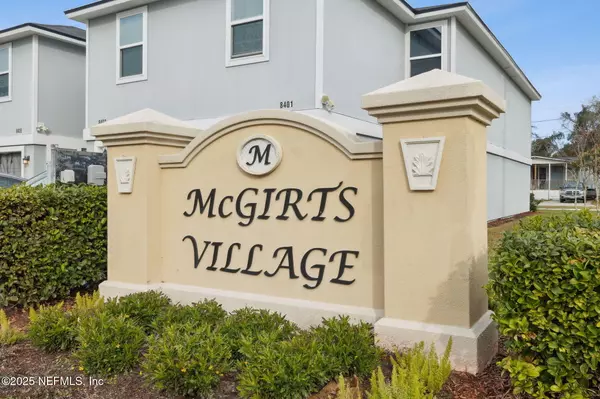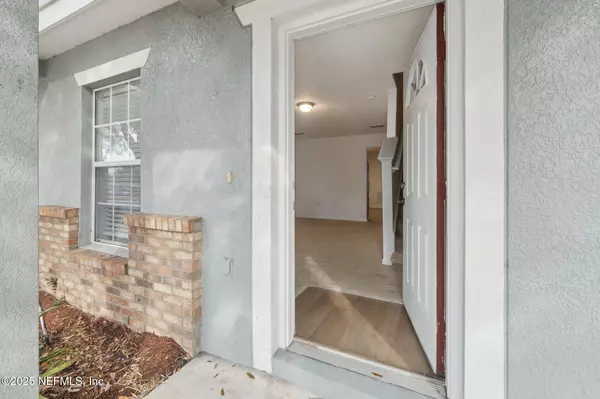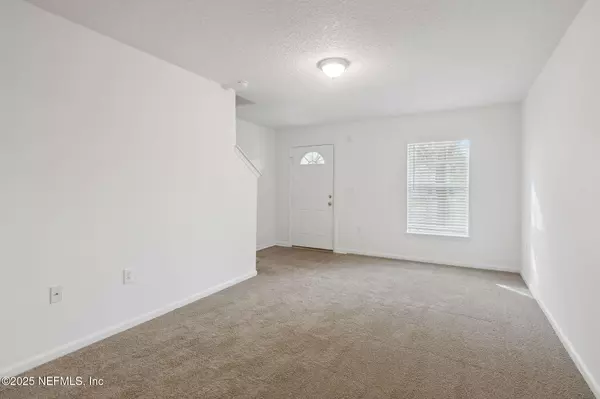2 Beds
3 Baths
1,319 SqFt
2 Beds
3 Baths
1,319 SqFt
Key Details
Property Type Townhouse
Sub Type Townhouse
Listing Status Active
Purchase Type For Sale
Square Footage 1,319 sqft
Price per Sqft $126
Subdivision Mcgirts Village West
MLS Listing ID 2065981
Bedrooms 2
Full Baths 2
Half Baths 1
Construction Status Updated/Remodeled
HOA Fees $105/mo
HOA Y/N Yes
Originating Board realMLS (Northeast Florida Multiple Listing Service)
Year Built 2007
Annual Tax Amount $2,113
Lot Size 1,742 Sqft
Acres 0.04
Property Description
Location
State FL
County Duval
Community Mcgirts Village West
Area 061-Herlong/Normandy Area
Direction From I-295, head West on 103rd St. Right on Kincaid Rd. Left on McGirts Village Ln. Unit on the Left.
Interior
Interior Features Open Floorplan, Primary Bathroom -Tub with Separate Shower
Heating Central
Cooling Central Air
Flooring Carpet, Laminate
Laundry Electric Dryer Hookup, In Unit, Lower Level, Washer Hookup
Exterior
Utilities Available Cable Available, Electricity Available, Sewer Available, Water Available
Amenities Available Maintenance Structure
Roof Type Shingle
Porch Awning(s), Covered
Garage No
Private Pool No
Building
Sewer Public Sewer
Water Public
Structure Type Stucco
New Construction No
Construction Status Updated/Remodeled
Others
Senior Community No
Tax ID 0130920142
Acceptable Financing Cash, Conventional, FHA, VA Loan
Listing Terms Cash, Conventional, FHA, VA Loan
"My job is to find and attract mastery-based agents to the office, protect the culture, and make sure everyone is happy! "

