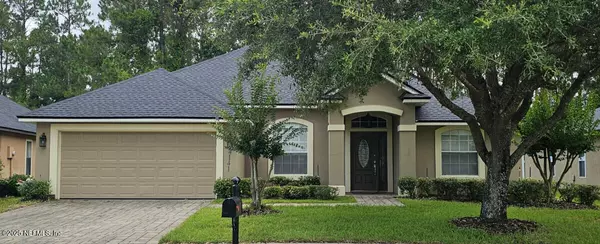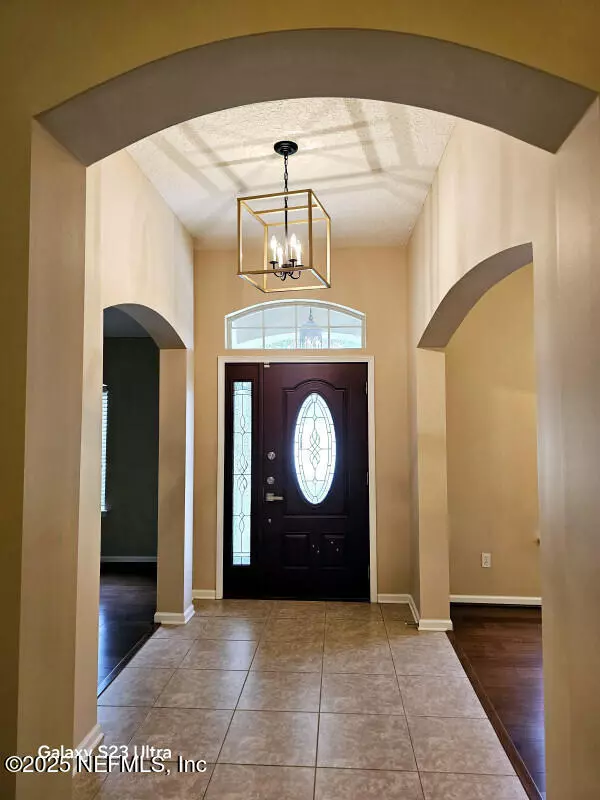4 Beds
2 Baths
2,286 SqFt
4 Beds
2 Baths
2,286 SqFt
Key Details
Property Type Single Family Home
Sub Type Single Family Residence
Listing Status Active
Purchase Type For Sale
Square Footage 2,286 sqft
Price per Sqft $159
Subdivision Victoria Lakes
MLS Listing ID 2083788
Style Ranch
Bedrooms 4
Full Baths 2
HOA Fees $526/ann
HOA Y/N Yes
Year Built 2006
Annual Tax Amount $2,831
Lot Size 0.280 Acres
Acres 0.28
Lot Dimensions 70 X 175
Property Sub-Type Single Family Residence
Property Description
The large eat-in kitchen is ready for any size family, with its durable quartz countertops, premium tiled backsplash, 42'' cabinets with crown molding and hardware. The sleek, brand-new, stainless-steel LG slide-in convection cooktop range, refrigerator, dishwasher, and microwave add the finishing touches.
The cozy fireplace in the gathering room is surrounded by beautiful solid oak plank flooring, as are the main living areas and bedrooms. The spacious owner's suite has dual walk-in closets, a 10' tray ceiling, and a beautiful master bath that includes a granite tile countertop, large, framed mirror, and a large bowl sink. Bonus features include driveway pavers, washroom sink, premium epoxy coated garage floor, outside security lighting, and attic pull-down stairs.
Escape to your backyard oasis, complete with a covered back lanai and a large, wooded backyard perfect for adding a pool. Victoria Lakes offers a variety of amenities to enhance your lifestyle, including a community pool, clubhouse, playground, a kids' pool area, and even a walking track. Nearby are Rivercity Marketplace, Mayport and Kings Bay Navy Bases, the airport, and just 20 minutes from the beach.
Location
State FL
County Duval
Community Victoria Lakes
Area 096-Ft George/Blount Island/Cedar Point
Direction From downtown Jacksonville take I95 North, 5 miles to I295 South 2miles to left on Alta Drive 3 miles to Victoria Lakes Drive, and a half mile to 4141 Victoria Lakes Drive West.
Interior
Interior Features Built-in Features, Ceiling Fan(s), Entrance Foyer, Pantry, Split Bedrooms, Vaulted Ceiling(s), Walk-In Closet(s)
Heating Heat Pump
Cooling Central Air
Flooring Carpet, Tile, Wood
Fireplaces Number 1
Fireplace Yes
Laundry Electric Dryer Hookup, Washer Hookup
Exterior
Parking Features Attached, Garage
Garage Spaces 2.0
Utilities Available Cable Available, Electricity Connected, Sewer Connected, Water Connected
Amenities Available Park
Roof Type Shingle
Total Parking Spaces 2
Garage Yes
Private Pool No
Building
Faces North
Sewer Public Sewer
Water Public
Architectural Style Ranch
Structure Type Stucco
New Construction No
Schools
Elementary Schools Oceanway
Middle Schools Oceanway
High Schools First Coast
Others
HOA Fee Include Maintenance Grounds
Senior Community No
Tax ID 1063755685
Security Features Security System Owned,Smoke Detector(s)
Acceptable Financing Cash, Conventional, FHA, VA Loan
Listing Terms Cash, Conventional, FHA, VA Loan
"My job is to find and attract mastery-based agents to the office, protect the culture, and make sure everyone is happy! "






