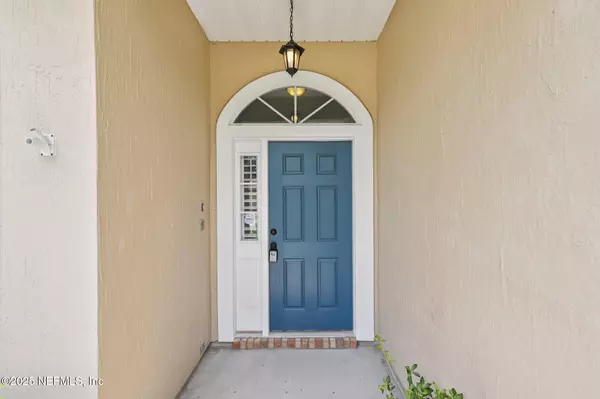4 Beds
2 Baths
2,161 SqFt
4 Beds
2 Baths
2,161 SqFt
OPEN HOUSE
Sun Aug 03, 11:00am - 1:00pm
Key Details
Property Type Single Family Home
Sub Type Single Family Residence
Listing Status Active
Purchase Type For Sale
Square Footage 2,161 sqft
Price per Sqft $166
Subdivision Eagles Hammock
MLS Listing ID 2100974
Style Traditional
Bedrooms 4
Full Baths 2
Construction Status Updated/Remodeled
HOA Fees $129/qua
HOA Y/N Yes
Year Built 2004
Property Sub-Type Single Family Residence
Property Description
Hardwood floors flow throughout the main living spaces, adding warmth and character to the home. The spacious floor plan includes a formal living and dining room, plus a comfortable family room that seamlessly connects to the kitchen—ideal for both everyday living and entertaining.
The private owner's suite serves as a relaxing retreat with a private bath, dual vanities, and his-and-hers closets. Secondary bedrooms are thoughtfully separated from the owner's suite, offering comfort and privacy for family or guests.
Enjoy the outdoors in your private backyard with a lanai, perfect for relaxing, dining, or hosting gatherings As part of Eagles Hammock, you'll also enjoy community amenities including a pool, playgrounds, tennis and pickleball courts, and a basketball court.
Conveniently located near shopping, dining, and major roadways, this home combines comfort, lifestyle, and accessibility in one appealing package.
Location
State FL
County Duval
Community Eagles Hammock
Area 096-Ft George/Blount Island/Cedar Point
Direction From I 295 exit Alta drive. North on Alta which then becomes Yellow Bluff Rd. Take right at the 2nd Eagles Hammock Entrance. Left on Sea Eagle and then Left on Fish Eagle. Home is on the right hand side.
Rooms
Other Rooms Shed(s)
Interior
Interior Features Breakfast Bar, Breakfast Nook, Ceiling Fan(s), Entrance Foyer, His and Hers Closets, Open Floorplan, Pantry, Primary Bathroom -Tub with Separate Shower, Primary Downstairs, Split Bedrooms, Vaulted Ceiling(s), Walk-In Closet(s)
Heating Central, Electric, Heat Pump
Cooling Central Air, Electric
Flooring Carpet, Tile, Wood
Fireplaces Number 1
Fireplaces Type Gas
Fireplace Yes
Laundry Electric Dryer Hookup, In Unit, Washer Hookup
Exterior
Parking Features Attached, Garage, Garage Door Opener
Garage Spaces 2.0
Utilities Available Cable Available, Sewer Connected, Water Connected, Propane
Amenities Available Clubhouse
Roof Type Shingle
Porch Covered, Front Porch, Patio
Total Parking Spaces 2
Garage Yes
Private Pool No
Building
Lot Description Dead End Street, Sprinklers In Front, Sprinklers In Rear
Sewer Public Sewer
Water Public
Architectural Style Traditional
Structure Type Frame,Stucco
New Construction No
Construction Status Updated/Remodeled
Schools
Elementary Schools New Berlin
Middle Schools Oceanway
High Schools First Coast
Others
Senior Community No
Tax ID 1063690285
Security Features Smoke Detector(s)
Acceptable Financing Cash, Conventional, FHA, VA Loan
Listing Terms Cash, Conventional, FHA, VA Loan
Virtual Tour https://www.zillow.com/view-imx/ee6ea5e2-6ec1-4c9e-95ab-37c8ebf840b1?wl=true&setAttribution=mls&initialViewType=pano
"My job is to find and attract mastery-based agents to the office, protect the culture, and make sure everyone is happy! "






