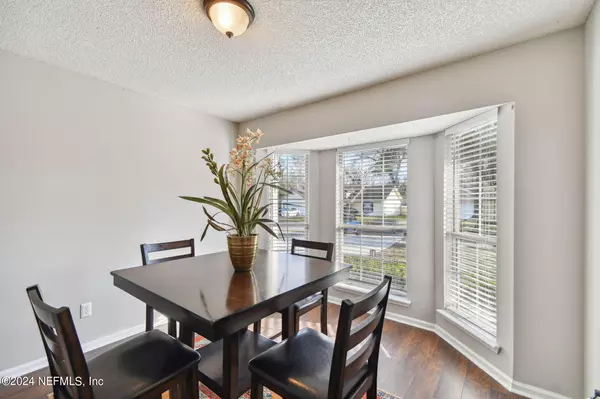$275,000
$275,000
For more information regarding the value of a property, please contact us for a free consultation.
3 Beds
2 Baths
1,541 SqFt
SOLD DATE : 03/28/2024
Key Details
Sold Price $275,000
Property Type Single Family Home
Sub Type Single Family Residence
Listing Status Sold
Purchase Type For Sale
Square Footage 1,541 sqft
Price per Sqft $178
Subdivision Hammond Forest
MLS Listing ID 2012026
Sold Date 03/28/24
Style Craftsman,Ranch,Traditional
Bedrooms 3
Full Baths 2
HOA Fees $20/ann
HOA Y/N Yes
Originating Board realMLS (Northeast Florida Multiple Listing Service)
Year Built 1992
Annual Tax Amount $3,769
Lot Size 10,454 Sqft
Acres 0.24
Property Description
Settled on a cozy corner in the charming Hammond Forest community, this lovely brick-front home welcomes you with open arms and a laid-back charm that's hard to resist. Surrounded by lush greenery and towering shade trees, it's a peaceful oasis where relaxation meets convenience. Picture yourself strolling through the big yard, shaded by citrus trees, or kicking back on the freshly concreted patio slab with a cool drink in hand. Plus, there's a handy shed tucked away for storing all your outdoor essentials.
Step inside, and you're greeted by a vibe that's equal parts stylish and comfy. The formal living room and dining room, complete with a charming bay window, set the scene for cozy gatherings or quiet nights in. The kitchen is a chef's dream, boasting new appliances and a view into the inviting great room, where the vaulted ceiling adds a touch of grandeur and the fireplace beckons you to curl up with a good book. Settled on a cozy corner in the charming Hammond Forest community, this lovely brick-front home welcomes you with open arms and a laid-back charm that's hard to resist. Surrounded by lush greenery and towering shade trees, it's a peaceful oasis where relaxation meets convenience. Picture yourself strolling through the big yard, shaded by citrus trees, or kicking back on the freshly concreted patio slab with a cool drink in hand. Plus, there's a handy shed tucked away for storing all your outdoor essentials.
Step inside, and you're greeted by a vibe that's equal parts stylish and comfy. The formal living room and dining room, complete with a charming bay window, set the scene for cozy gatherings or quiet nights in. The galley style kitchen is a chef's dream, boasting new appliances and a view into the inviting great room, where the vaulted ceiling adds a touch of grandeur and the fireplace beckons you to curl up with a good book.
With three bedrooms offering plenty of space and storage, along with a hall bathroom featuring a shower-tub combo, everyone in the family is sure to feel right at home. And let's not forget the spacious owner's suite - it's a true retreat with its roomy bedroom, walk-in closet, and luxurious bathroom complete with a garden tub and shower combo.
The convenient proximity to the I-10 exit easily connects with I295 and I95 and makes your commute a breeze. Your new home is within walking distance to Crystal Springs Elementary and Trinity Christian Academy. It's also within 15-20 minutes of the Oakleaf town center, the Airport, Jaxport, Cecil Field, NAS Jax, Orange Park, Downtown, and More!
HOME UPDATES:
Roof replaced in 2018, Home Replumbed in 2018, Kitchen and Bathroom countertops replaced in 2018, Flooring replaced in 2018, HVAC replaced in 2023, Appliances Replaced in 2023, Electrical sockets updated in 2024. Interior of Home repainted February 2024. Garbage disposal replaced February 2024. Home has been and is currently treated by Kingfish Pest Control on a quarterly basis.
Location
State FL
County Duval
Community Hammond Forest
Area 062-Crystal Springs/Country Creek Area
Direction Head towards I10 West, Take Hammond Blvd exit , turn left onto Hammond Blvd, drive approximately 1.4 miles and turn left onto Hammond Forest Dr. The home is the first home on the left.
Rooms
Other Rooms Shed(s)
Interior
Interior Features Breakfast Bar, Ceiling Fan(s), Entrance Foyer, Pantry, Primary Bathroom - Tub with Shower, Split Bedrooms, Vaulted Ceiling(s), Walk-In Closet(s)
Heating Central
Cooling Central Air
Flooring Wood
Fireplaces Number 1
Fireplaces Type Wood Burning
Furnishings Negotiable
Fireplace Yes
Laundry In Garage
Exterior
Parking Features Garage
Garage Spaces 2.0
Fence Back Yard, Privacy, Wood
Pool None
Utilities Available Sewer Connected, Water Connected
View Trees/Woods
Roof Type Shingle
Total Parking Spaces 2
Garage Yes
Private Pool No
Building
Lot Description Corner Lot
Sewer Public Sewer
Water Public
Architectural Style Craftsman, Ranch, Traditional
Structure Type Vinyl Siding
New Construction No
Schools
Elementary Schools Crystal Springs
High Schools Edward White
Others
HOA Name Hammond forest HOA
Senior Community No
Tax ID 0087900105
Security Features Closed Circuit Camera(s),Security System Leased,Smoke Detector(s)
Acceptable Financing Assumable, Cash, Conventional, FHA, VA Loan
Listing Terms Assumable, Cash, Conventional, FHA, VA Loan
Read Less Info
Want to know what your home might be worth? Contact us for a FREE valuation!

Our team is ready to help you sell your home for the highest possible price ASAP
Bought with SUNSHINE REALTY & CO LLC
"My job is to find and attract mastery-based agents to the office, protect the culture, and make sure everyone is happy! "






