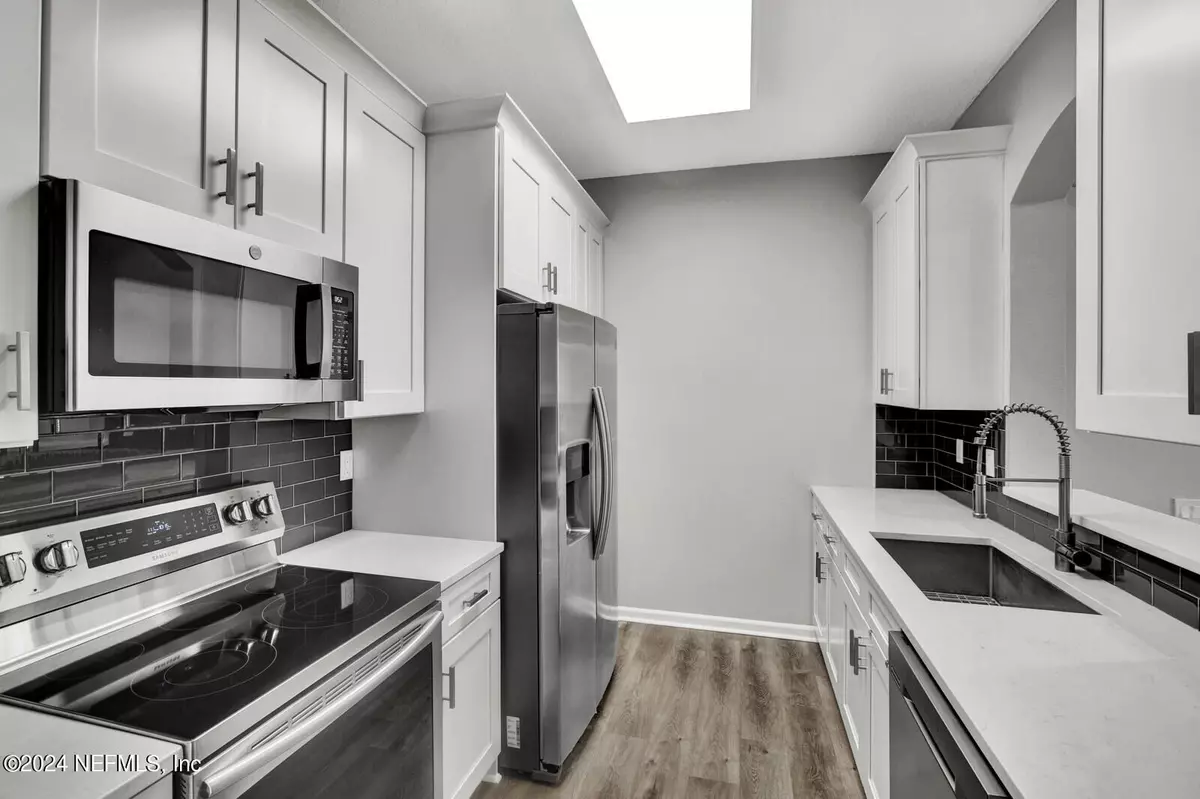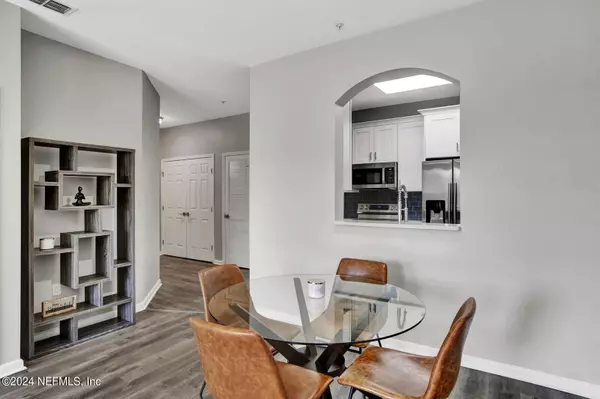$210,000
$216,900
3.2%For more information regarding the value of a property, please contact us for a free consultation.
3 Beds
2 Baths
1,206 SqFt
SOLD DATE : 08/20/2024
Key Details
Sold Price $210,000
Property Type Condo
Sub Type Condominium
Listing Status Sold
Purchase Type For Sale
Square Footage 1,206 sqft
Price per Sqft $174
Subdivision The Overlook
MLS Listing ID 2035780
Sold Date 08/20/24
Bedrooms 3
Full Baths 2
HOA Fees $445/mo
HOA Y/N Yes
Originating Board realMLS (Northeast Florida Multiple Listing Service)
Year Built 2000
Annual Tax Amount $2,781
Lot Size 435 Sqft
Acres 0.01
Property Description
Discover modern living in this fully updated, spacious second-floor condo with stunning pond views. This home boasts elegant quartz countertops, shaker cabinets, updated appliances, and luxurious LVP floors. Nestled in the heart of Baymeadows, it's a commuter's dream, located just minutes from 9A/295, JTB, the Town Center, and a short 15-minute drive to the beach.
This condo features three bedrooms and two bathrooms, including a master suite with a walk-in closet and a garden tub in the master bath. The fully equipped kitchen and a screened balcony with a lake view provide the perfect setting for relaxation.
The Overlook is a gated community offering top-notch amenities such as a fitness center and a resort-style pool. Monthly condo fees cover water, sewer, and basic cable. Additionally, the unit includes a covered carport.
Experience the perfect blend of convenience, style, and tranquility in this exceptional condo.
Location
State FL
County Duval
Community The Overlook
Area 024-Baymeadows/Deerwood
Direction From 295 go West on Baymeadows Rd. The Overlook will be on the left.
Interior
Interior Features Ceiling Fan(s), Open Floorplan, Primary Bathroom - Tub with Shower, Walk-In Closet(s)
Heating Central
Cooling Central Air
Flooring Laminate, Tile
Laundry Electric Dryer Hookup
Exterior
Exterior Feature Balcony
Parking Features Carport, Guest
Carport Spaces 1
Pool Community, Pool Cover
Utilities Available Cable Connected, Electricity Connected, Sewer Connected, Water Connected
Waterfront Description Pond
View Pond
Roof Type Shingle
Garage No
Private Pool No
Building
Story 3
Sewer Public Sewer
Water Public
Level or Stories 3
Structure Type Concrete
New Construction No
Schools
Elementary Schools Twin Lakes Academy
Middle Schools Twin Lakes Academy
High Schools Atlantic Coast
Others
HOA Fee Include Cable TV,Sewer,Trash,Water
Senior Community No
Tax ID 1677587020
Security Features Security Gate
Acceptable Financing Cash, Conventional, FHA
Listing Terms Cash, Conventional, FHA
Read Less Info
Want to know what your home might be worth? Contact us for a FREE valuation!

Our team is ready to help you sell your home for the highest possible price ASAP
Bought with BETTER HOMES & GARDENS REAL ESTATE LIFESTYLES REALTY
"My job is to find and attract mastery-based agents to the office, protect the culture, and make sure everyone is happy! "






