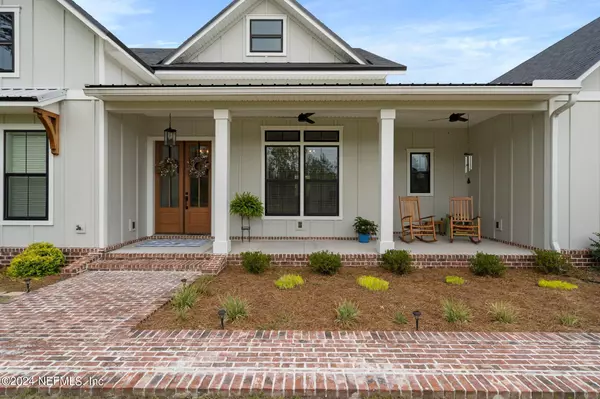$679,000
$679,000
For more information regarding the value of a property, please contact us for a free consultation.
3 Beds
3 Baths
2,620 SqFt
SOLD DATE : 08/26/2024
Key Details
Sold Price $679,000
Property Type Single Family Home
Sub Type Single Family Residence
Listing Status Sold
Purchase Type For Sale
Square Footage 2,620 sqft
Price per Sqft $259
Subdivision Shoals Park
MLS Listing ID 2032846
Sold Date 08/26/24
Bedrooms 3
Full Baths 2
Half Baths 1
HOA Y/N No
Originating Board realMLS (Northeast Florida Multiple Listing Service)
Year Built 2022
Annual Tax Amount $5,457
Lot Size 6.040 Acres
Acres 6.04
Property Description
Check out this stunning custom home on approx. 6 acres of beautiful land! This 3 bed/2.5 bath modern farmhouse includes many upgrades to include high ceilings, open living area, LVP flooring, quartz countertops, spray foam in attic area, tankless water heater, gas fireplace and so much more! The flex room can be used as 4th bedroom or a sizeable office! Just off of the living room is another flex room used for watching the big game, dining, or enjoying a coffee with a view! Outside you will find a large patio with fire pit to enjoy the quiet evenings outdoors with family and friends and a large pond to wet a line! For all of your tools/toys, this property features a 64x40 pole barn! Property backs up to Shoals Park where you can ride your horses or 4 wheelers etc. for miles! Bring your imagination and make this house your home!
Location
State FL
County Baker
Community Shoals Park
Area 501-Macclenny Area
Direction From Hwy 90 Turn right onto SR121 N. 3.6 miles turn left onto CR 23C. In 1.7 miles turn left onto Odis Yarborough Rd. 2.5 miles driveway is on the right with sign. Home cannot be seen from the road.
Rooms
Other Rooms Barn(s)
Interior
Interior Features Breakfast Bar
Heating Central
Cooling Central Air
Fireplaces Number 1
Fireplaces Type Gas
Fireplace Yes
Exterior
Exterior Feature Fire Pit
Parking Features Attached, Garage
Garage Spaces 2.0
Pool None
Utilities Available Cable Available, Electricity Connected, Sewer Connected, Water Connected
Roof Type Shingle
Total Parking Spaces 2
Garage Yes
Private Pool No
Building
Lot Description Flag Lot
Sewer Septic Tank
Water Private, Well
Structure Type Fiber Cement
New Construction No
Schools
Middle Schools Baker County
High Schools Baker County
Others
Senior Community No
Tax ID 102S21024400000160
Acceptable Financing Cash, Conventional, FHA, USDA Loan, VA Loan
Listing Terms Cash, Conventional, FHA, USDA Loan, VA Loan
Read Less Info
Want to know what your home might be worth? Contact us for a FREE valuation!

Our team is ready to help you sell your home for the highest possible price ASAP
Bought with FLORIDA HOMES REALTY & MTG LLC
"My job is to find and attract mastery-based agents to the office, protect the culture, and make sure everyone is happy! "






