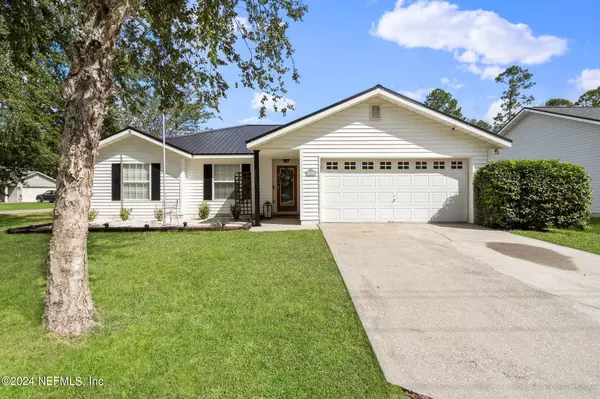$300,000
$300,000
For more information regarding the value of a property, please contact us for a free consultation.
3 Beds
2 Baths
1,420 SqFt
SOLD DATE : 09/25/2024
Key Details
Sold Price $300,000
Property Type Single Family Home
Sub Type Single Family Residence
Listing Status Sold
Purchase Type For Sale
Square Footage 1,420 sqft
Price per Sqft $211
Subdivision Timberlane
MLS Listing ID 2044335
Sold Date 09/25/24
Bedrooms 3
Full Baths 2
Construction Status Updated/Remodeled
HOA Y/N No
Originating Board realMLS (Northeast Florida Multiple Listing Service)
Year Built 1999
Annual Tax Amount $1,760
Lot Size 7,405 Sqft
Acres 0.17
Property Description
Welcome home to this well kept, move in ready, corner lot home that's located in a highly desirable area of Macclenny. Just minutes from shopping, dining and a hospital. NO HOA or CDD fees! This open concept floor plan features a lot of upgrades including new black metal roof in 2022, new HVAC 6/24, vaulted ceilings, new flooring, crown molding, stainless steel appliances with a built in wine cooler, leaded glass front door, new attic fan and surround sound. Head out back through the french doors with incased blinds leading to a large 364sf air conditioned Florida room. The backyard features a barbecue area, storage shed, privacy fence with solar lights, irrigation with separate meter and more! The home is also wired for an ADP security system with 360 cameras around the house. You do not want to miss out on this beautiful home! Schedule a showing today.
Location
State FL
County Baker
Community Timberlane
Area 501-Macclenny Area
Direction US 90 to N 3rd street, pass hospital on right, at the stop sign for N Blvd E you will see the home straight ahead to the right. Corner lot.
Rooms
Other Rooms Shed(s)
Interior
Interior Features Ceiling Fan(s), Entrance Foyer, Open Floorplan, Pantry, Vaulted Ceiling(s)
Heating Central
Cooling Central Air
Flooring Tile, Wood
Laundry In Garage
Exterior
Parking Features Additional Parking, Garage
Garage Spaces 2.0
Fence Back Yard, Privacy, Wood
Pool None
Utilities Available Cable Available, Electricity Connected, Sewer Connected, Water Connected
Roof Type Metal
Porch Covered, Front Porch, Glass Enclosed, Screened
Total Parking Spaces 2
Garage Yes
Private Pool No
Building
Sewer Public Sewer
Water Public
New Construction No
Construction Status Updated/Remodeled
Schools
Middle Schools Baker County
High Schools Baker County
Others
Senior Community No
Tax ID 292S22016200000090
Acceptable Financing Cash, Conventional, FHA, USDA Loan, VA Loan
Listing Terms Cash, Conventional, FHA, USDA Loan, VA Loan
Read Less Info
Want to know what your home might be worth? Contact us for a FREE valuation!

Our team is ready to help you sell your home for the highest possible price ASAP
Bought with ROOT REALTY LLC
"My job is to find and attract mastery-based agents to the office, protect the culture, and make sure everyone is happy! "






