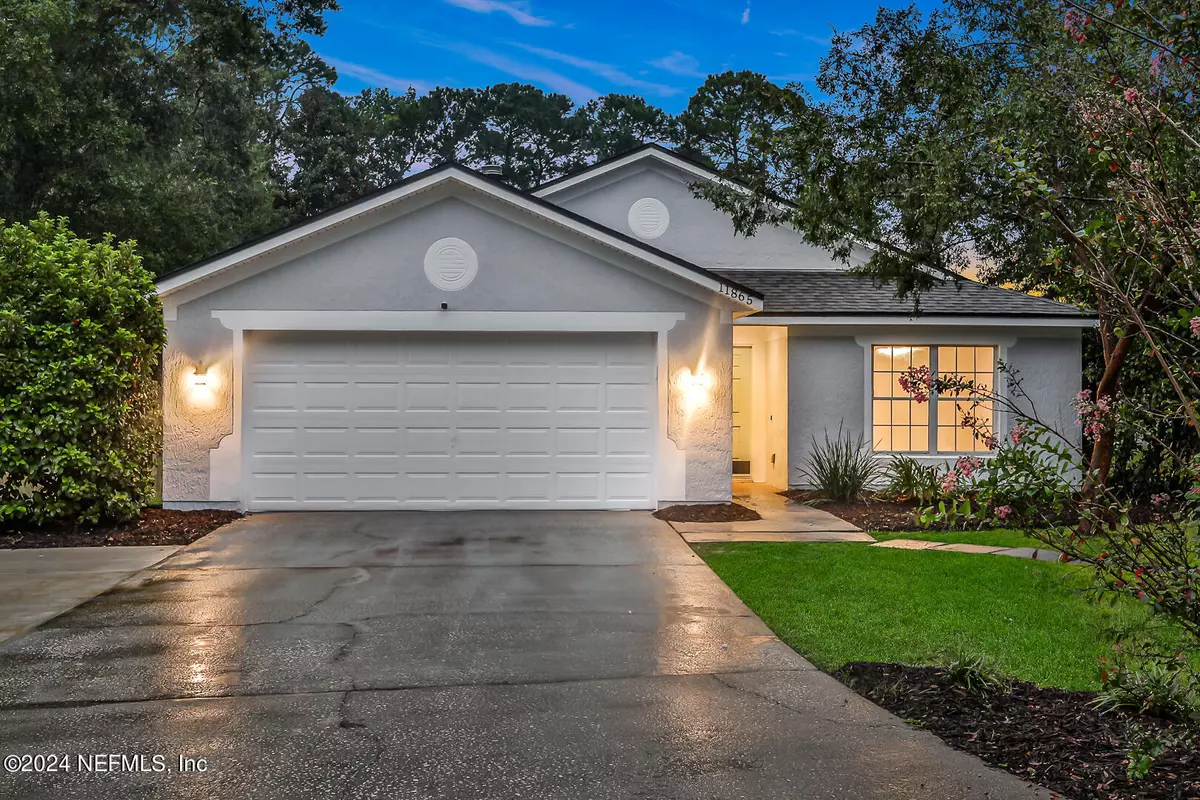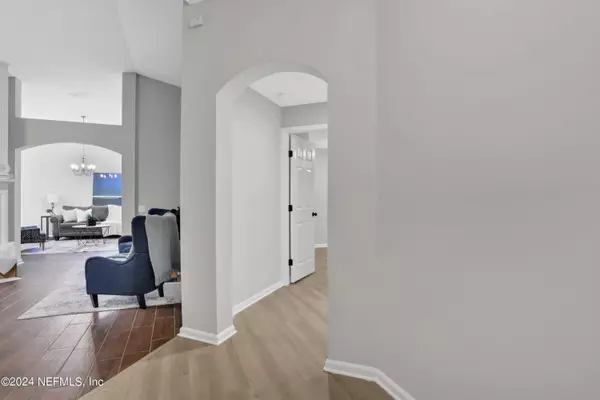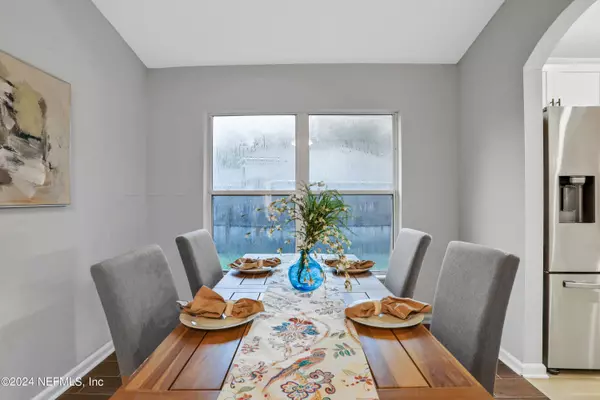$295,000
$295,000
For more information regarding the value of a property, please contact us for a free consultation.
3 Beds
2 Baths
1,520 SqFt
SOLD DATE : 11/01/2024
Key Details
Sold Price $295,000
Property Type Single Family Home
Sub Type Single Family Residence
Listing Status Sold
Purchase Type For Sale
Square Footage 1,520 sqft
Price per Sqft $194
Subdivision Oakleigh Pointe
MLS Listing ID 2046227
Sold Date 11/01/24
Style Ranch
Bedrooms 3
Full Baths 2
Construction Status Updated/Remodeled
HOA Fees $9/ann
HOA Y/N Yes
Originating Board realMLS (Northeast Florida Multiple Listing Service)
Year Built 2000
Annual Tax Amount $1,513
Lot Size 0.260 Acres
Acres 0.26
Property Description
Tastefully renovated home in an amazing Northside neighborhood situated on a corner lot! This spacious 3 bed 2 bath home has exquisite features including open concept living area and split bedroom floor plan, vaulted ceilings and laundry room. Custom kitchen with solid wood cabients, granite counters, glass tile backsplash & Brand New stainless steel appliances. New Roof in 2022, New AC in 2020, Newer Water Heater. Beautiful wood look tile floors and luxury vinyl plank flooring throughout, Updated bathrooms, Freshly painted interior and exterior, New plumbing and electrical fixtures throughout. Fenced backyard that is perfect for gathering and entertaining. This home is a must see!
Location
State FL
County Duval
Community Oakleigh Pointe
Area 091-Garden City/Airport
Direction From I-295 N to FL-104 W/Dunn Ave. Take exit 360 from I-95 S. Use the right 2 lanes to turn right onto FL-104 W/Dunn Ave. Turn right at the 1st cross street onto Harts Rd. Turn right onto Chestnut Oak Dr N. Turn left onto Cherry Bark Dr W. Turn left onto Noble Fir Ct. Destination will be on the right
Interior
Heating Central
Cooling Central Air
Flooring Tile, Vinyl
Fireplaces Number 1
Fireplace Yes
Laundry In Unit
Exterior
Parking Features Garage
Garage Spaces 2.0
Fence Full, Wood
Pool None
Utilities Available Cable Available, Electricity Connected, Sewer Connected, Water Connected
Porch Patio
Total Parking Spaces 2
Garage Yes
Private Pool No
Building
Sewer Public Sewer
Water Public
Architectural Style Ranch
New Construction No
Construction Status Updated/Remodeled
Others
Senior Community No
Tax ID 0197036580
Security Features Smoke Detector(s)
Acceptable Financing Cash, Conventional, FHA, VA Loan
Listing Terms Cash, Conventional, FHA, VA Loan
Read Less Info
Want to know what your home might be worth? Contact us for a FREE valuation!

Our team is ready to help you sell your home for the highest possible price ASAP
Bought with REDFIN CORPORATION
"My job is to find and attract mastery-based agents to the office, protect the culture, and make sure everyone is happy! "






