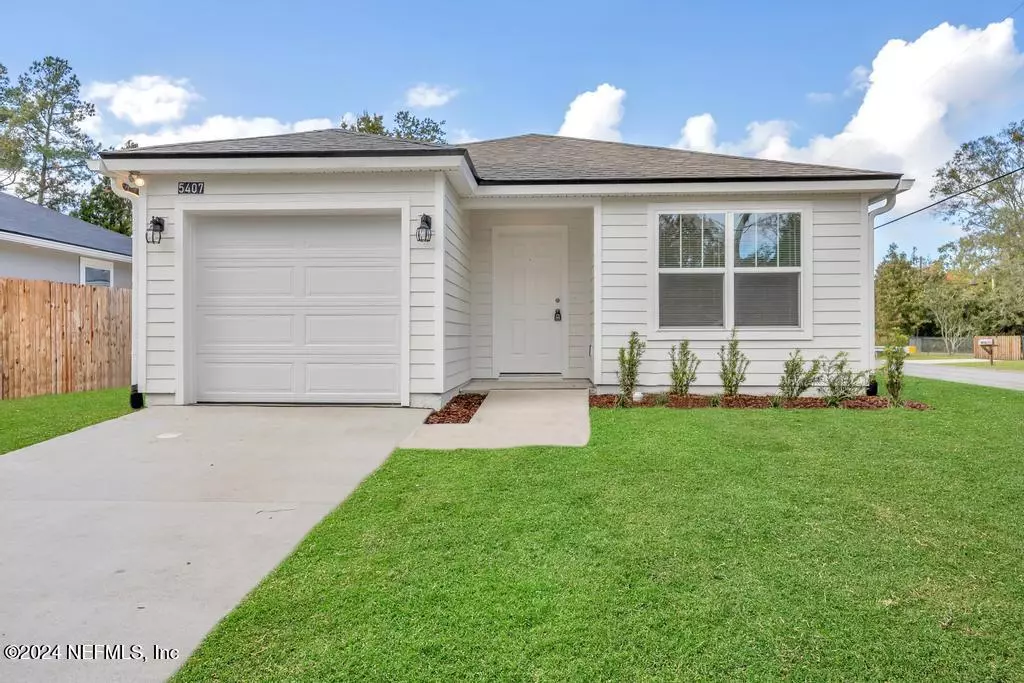$245,000
$245,000
For more information regarding the value of a property, please contact us for a free consultation.
3 Beds
2 Baths
1,253 SqFt
SOLD DATE : 12/05/2024
Key Details
Sold Price $245,000
Property Type Single Family Home
Sub Type Single Family Residence
Listing Status Sold
Purchase Type For Sale
Square Footage 1,253 sqft
Price per Sqft $195
Subdivision Biltmore
MLS Listing ID 2055119
Sold Date 12/05/24
Bedrooms 3
Full Baths 2
HOA Y/N No
Originating Board realMLS (Northeast Florida Multiple Listing Service)
Year Built 2024
Annual Tax Amount $79
Lot Size 5,227 Sqft
Acres 0.12
Property Description
Welcome to your dream home! Step through the charming front door into a bright, open-concept kitchen, living, and dining area, perfect for entertaining. Off the living room, you'll find convenient access to a single-car garage.
The heart of the home features a modern kitchen equipped with new stainless steel appliances, a large pantry, and laundry facilities. Down the hall, discover three spacious bedrooms and two bathrooms. The master suite boasts an en suite bathroom with dual vanities and a large shower, while all bedrooms include generous closet space.
The hall bathroom offers a roomy vanity and a tub/shower combo. Enjoy the beauty and durability of Luxury Vinyl Plank flooring throughout.
Don't miss your chance to be the first to call this stunning new construction home!
Location
State FL
County Duval
Community Biltmore
Area 074-Paxon
Direction from Edgewood Ave N. turn right on to Shenandoah Ave, turn Left onto Eden Street, turn right onto Potomac, Destination will be on the right.
Interior
Interior Features Breakfast Bar, Entrance Foyer, Open Floorplan, Pantry, Primary Bathroom - Shower No Tub, Walk-In Closet(s)
Heating Central, Electric
Cooling Central Air, Electric
Flooring Vinyl
Laundry Electric Dryer Hookup, Washer Hookup
Exterior
Parking Features Garage
Garage Spaces 1.0
Pool None
Utilities Available Electricity Connected, Sewer Connected, Water Connected
Roof Type Shingle
Total Parking Spaces 1
Garage Yes
Private Pool No
Building
Sewer Public Sewer
Water Public
New Construction Yes
Others
Senior Community No
Tax ID 0835800000
Acceptable Financing Cash, Conventional, FHA, VA Loan
Listing Terms Cash, Conventional, FHA, VA Loan
Read Less Info
Want to know what your home might be worth? Contact us for a FREE valuation!

Our team is ready to help you sell your home for the highest possible price ASAP
Bought with THIRDSTONE PROPERTIES LLC
"My job is to find and attract mastery-based agents to the office, protect the culture, and make sure everyone is happy! "






