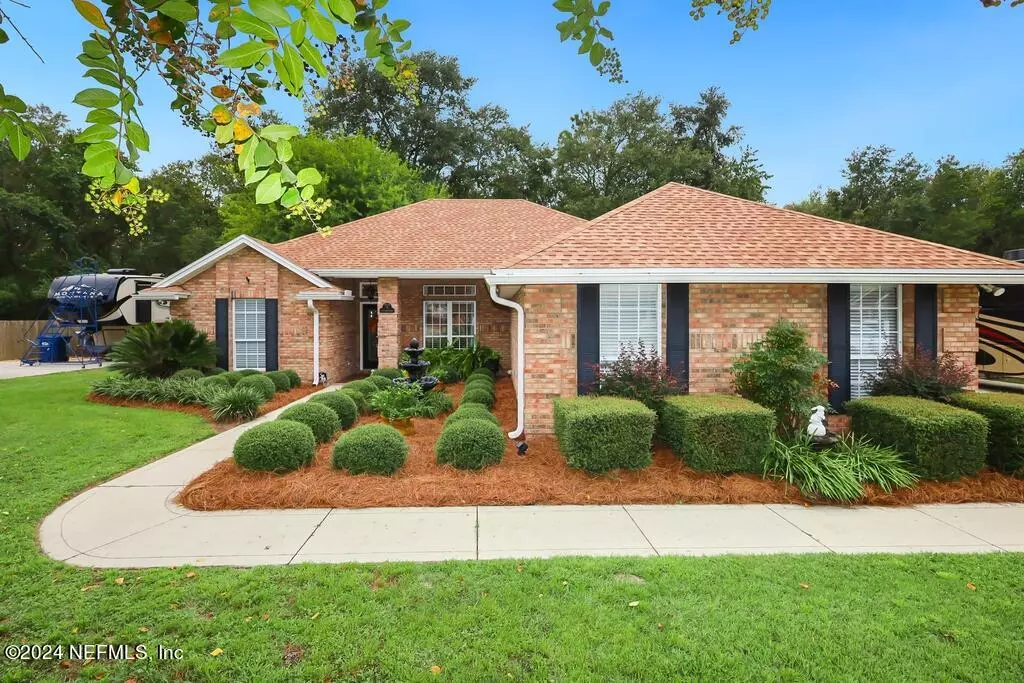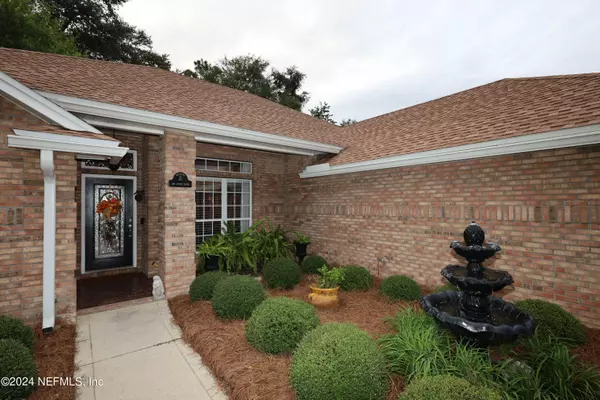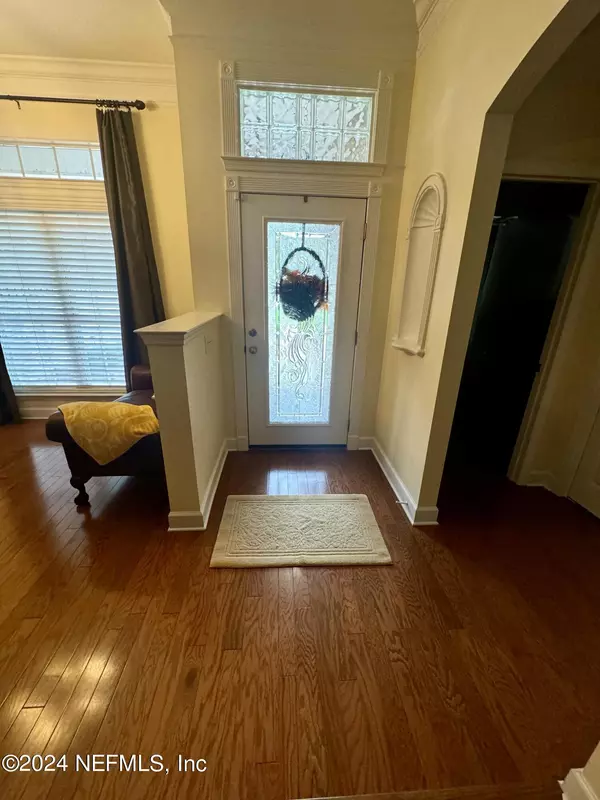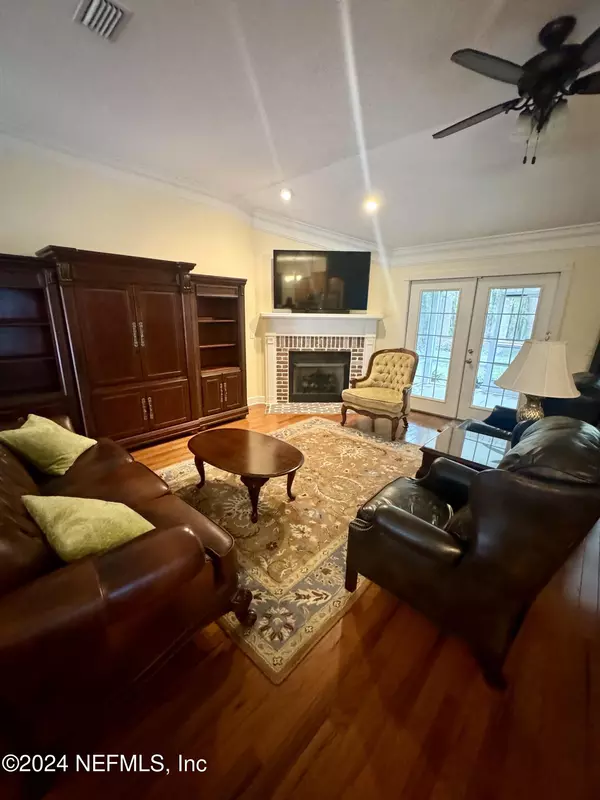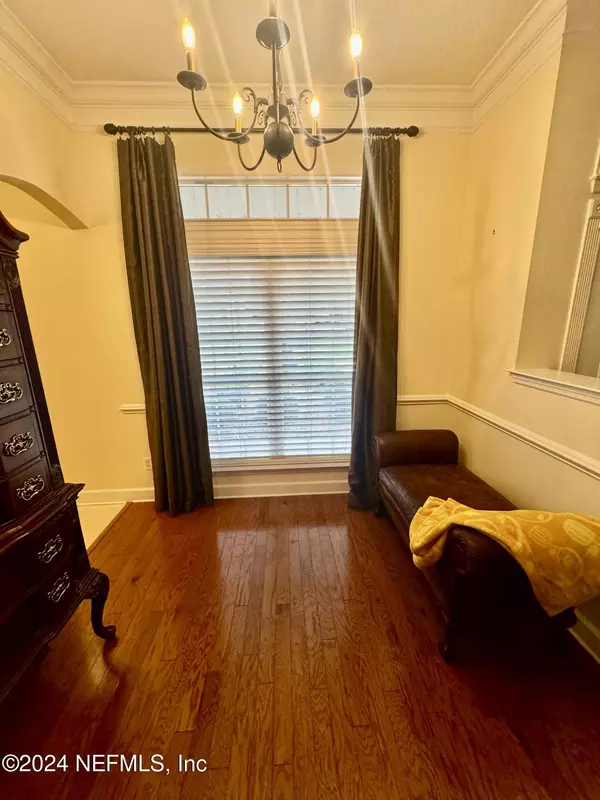$366,000
$383,000
4.4%For more information regarding the value of a property, please contact us for a free consultation.
3 Beds
2 Baths
1,550 SqFt
SOLD DATE : 11/27/2024
Key Details
Sold Price $366,000
Property Type Single Family Home
Sub Type Single Family Residence
Listing Status Sold
Purchase Type For Sale
Square Footage 1,550 sqft
Price per Sqft $236
Subdivision Copper Creek Hills
MLS Listing ID 2049543
Sold Date 11/27/24
Style Traditional
Bedrooms 3
Full Baths 2
HOA Y/N No
Originating Board realMLS (Northeast Florida Multiple Listing Service)
Year Built 2004
Annual Tax Amount $2,157
Lot Size 0.260 Acres
Acres 0.26
Lot Dimensions 1.00
Property Description
Move in ready located in a well maintained neighborhood. No HOA'S-No CDD'S. The foyer
opens to living area with dining area. Upscale
kitchen with stainless steel appliances and granite counter tops. Split bedrooms with owners suite to include large bathroom with shower and tub.
Location
State FL
County Baker
Community Copper Creek Hills
Area 501-Macclenny Area
Direction From US #90 to North Louder Street. Approximate 2 miles to Copper Creek on the left. Follow Copper Creek Drive to the home on the left.
Interior
Interior Features Breakfast Bar, Ceiling Fan(s), Entrance Foyer, His and Hers Closets, Pantry, Primary Bathroom -Tub with Separate Shower, Split Bedrooms, Walk-In Closet(s)
Heating Central, Electric
Cooling Central Air, Electric
Flooring Tile, Vinyl
Fireplaces Number 1
Fireplaces Type Gas
Furnishings Unfurnished
Fireplace Yes
Laundry Electric Dryer Hookup, In Garage, Washer Hookup
Exterior
Parking Features Garage
Garage Spaces 2.0
Pool None
Utilities Available Cable Available
Roof Type Shingle
Porch Rear Porch
Total Parking Spaces 2
Garage Yes
Private Pool No
Building
Faces East
Sewer Public Sewer
Water Public
Architectural Style Traditional
New Construction No
Schools
Elementary Schools Macclenny
Middle Schools Baker County
High Schools Baker County
Others
Senior Community No
Tax ID 302S22016700000050
Security Features Smoke Detector(s)
Acceptable Financing Cash, Conventional, FHA, USDA Loan, VA Loan
Listing Terms Cash, Conventional, FHA, USDA Loan, VA Loan
Read Less Info
Want to know what your home might be worth? Contact us for a FREE valuation!

Our team is ready to help you sell your home for the highest possible price ASAP
Bought with ELITE REALTY OF NORTH FLORIDA LLC
"My job is to find and attract mastery-based agents to the office, protect the culture, and make sure everyone is happy! "

