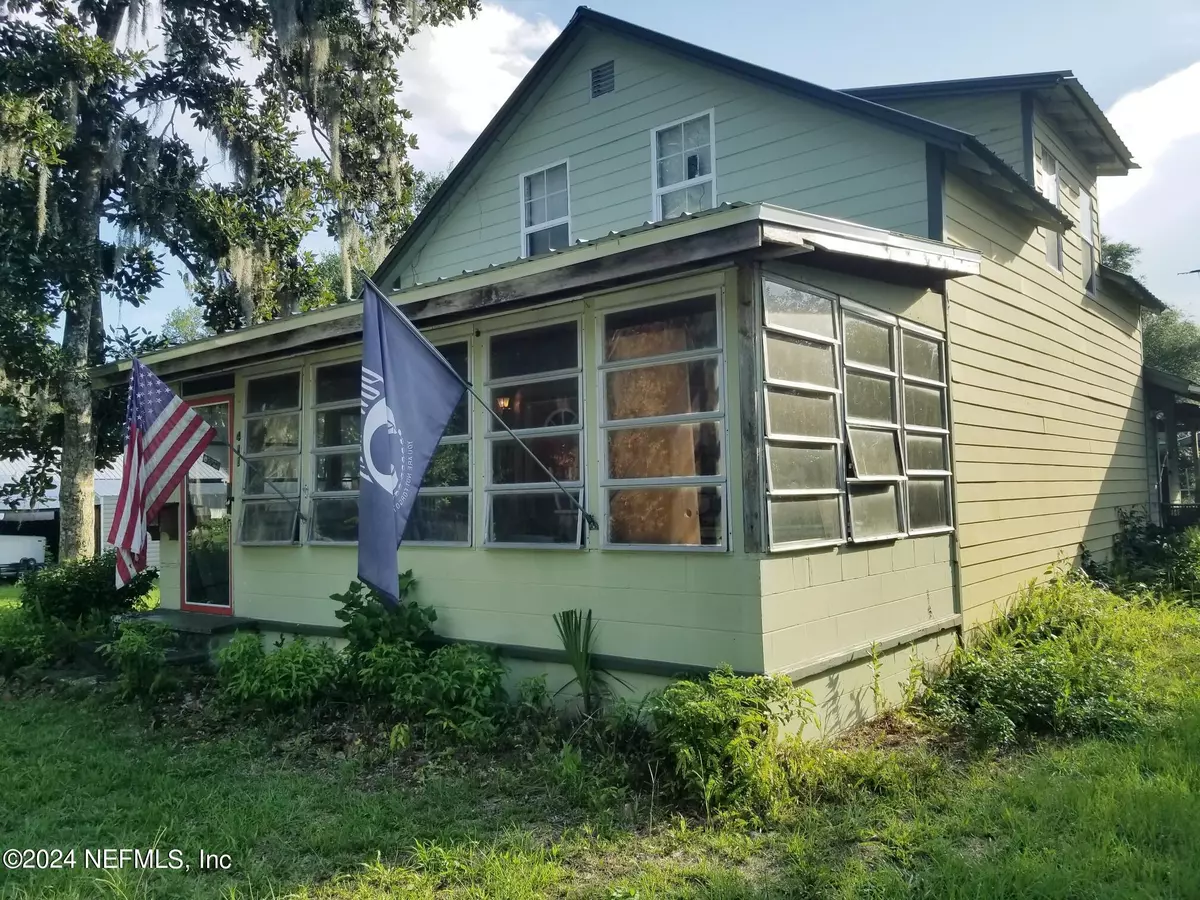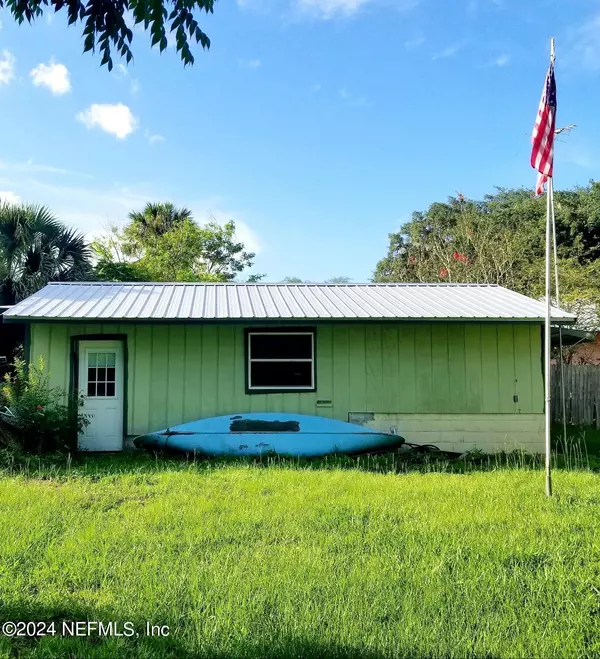$114,000
$149,000
23.5%For more information regarding the value of a property, please contact us for a free consultation.
2 Beds
2 Baths
1,452 SqFt
SOLD DATE : 12/16/2024
Key Details
Sold Price $114,000
Property Type Single Family Home
Sub Type Single Family Residence
Listing Status Sold
Purchase Type For Sale
Square Footage 1,452 sqft
Price per Sqft $78
Subdivision Lake Stella Estates
MLS Listing ID 2034785
Sold Date 12/16/24
Style Historic
Bedrooms 2
Full Baths 2
Construction Status Fixer
HOA Y/N No
Originating Board realMLS (Northeast Florida Multiple Listing Service)
Year Built 1940
Annual Tax Amount $1,741
Lot Size 0.340 Acres
Acres 0.34
Property Description
RIGHT IN THE HEART OF CRESCENT CITY, 2/2/1 TWO STORY HOME WITH AN ENCLOSED FRONT PORCH SURROUNDED BY JALOUSIE WINDOWS, AND AN OPEN BACK PORCH. OVERSIZED LOT, HARDIE BOARD SIDING, METAL ROOF, SOME UPDATED WINDOWS, PIPED GAS FIREPLACE AND STOVE, SOME NEW FLOORING INSTALLED. WITH SOME TLC, THIS CUTE 2 STORY WOULD MAKE A NICE STARTER HOME.
Location
State FL
County Putnam
Community Lake Stella Estates
Area 583-Crescent/Georgetown/Fruitland/Drayton Isl
Direction From Crescent City travel Hwy 17 S, turn right onto Vernon Ave, turn left onto Oakwood, property will be on the right
Rooms
Other Rooms Other
Interior
Interior Features Breakfast Bar, Breakfast Nook, Ceiling Fan(s), Pantry, Primary Bathroom - Shower No Tub
Cooling Wall/Window Unit(s)
Flooring Vinyl, Wood
Fireplaces Number 1
Fireplaces Type Gas
Furnishings Partially
Fireplace Yes
Exterior
Parking Features Garage
Garage Spaces 1.0
Fence Wood
Pool None
Utilities Available Cable Available, Electricity Connected, Natural Gas Connected, Sewer Connected, Water Connected
Roof Type Metal
Porch Covered, Deck, Front Porch, Glass Enclosed, Porch, Rear Porch
Total Parking Spaces 1
Garage Yes
Private Pool No
Building
Lot Description Few Trees
Faces East
Sewer Public Sewer
Water Public
Architectural Style Historic
Structure Type Fiber Cement,Wood Siding
New Construction No
Construction Status Fixer
Others
Senior Community No
Tax ID 191228497004400050
Acceptable Financing Cash
Listing Terms Cash
Read Less Info
Want to know what your home might be worth? Contact us for a FREE valuation!

Our team is ready to help you sell your home for the highest possible price ASAP
Bought with COLDWELL BANKER BEN BATES INC
"My job is to find and attract mastery-based agents to the office, protect the culture, and make sure everyone is happy! "






