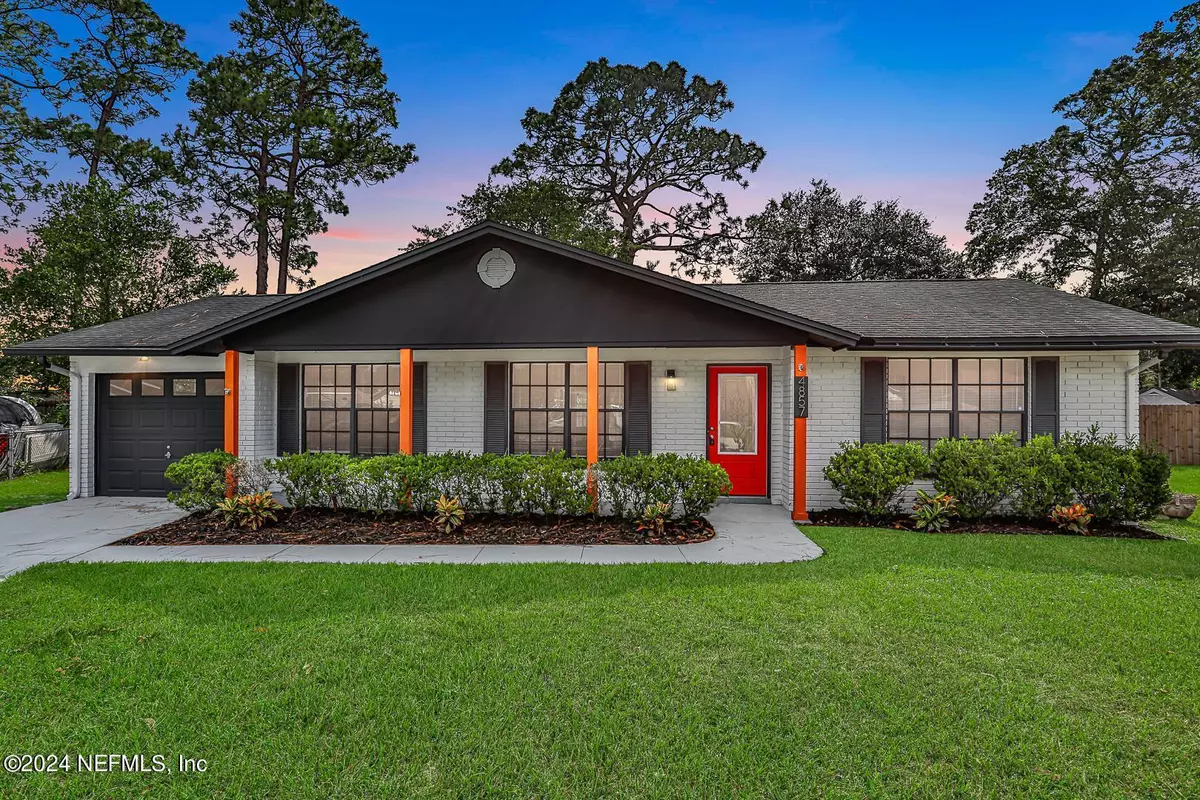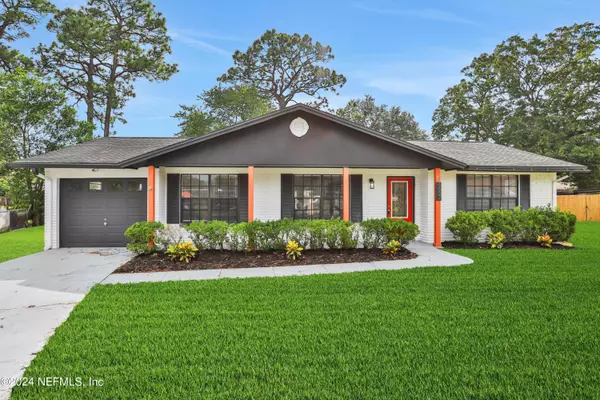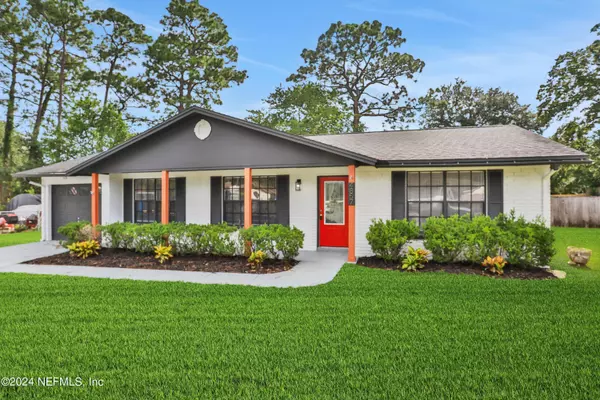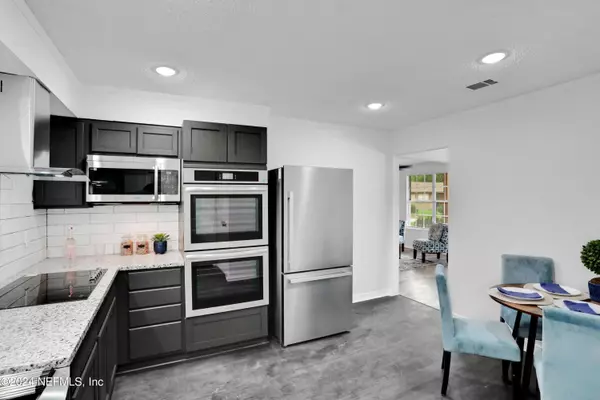$299,900
$299,900
For more information regarding the value of a property, please contact us for a free consultation.
3 Beds
2 Baths
1,663 SqFt
SOLD DATE : 12/23/2024
Key Details
Sold Price $299,900
Property Type Single Family Home
Sub Type Single Family Residence
Listing Status Sold
Purchase Type For Sale
Square Footage 1,663 sqft
Price per Sqft $180
Subdivision Tara Woods
MLS Listing ID 2049792
Sold Date 12/23/24
Style Ranch
Bedrooms 3
Full Baths 2
HOA Y/N No
Originating Board realMLS (Northeast Florida Multiple Listing Service)
Year Built 1976
Annual Tax Amount $3,197
Lot Size 8,276 Sqft
Acres 0.19
Property Description
This gorgeous home has a brand-new: Kitchen, Stainless Steel Appliances, Double Oven, Range Fan, Farmhouse Sink, Granite Countertops, Luxury Vinyl Floors, Renovated Bathrooms, Carpet, Exterior and Interior paint, A/c (2024), New Plumbing Supply Lines (2024), All New Electrical Components (2024), Water heater (2022), and Roof (2018).Bathrooms have been updated too with new sinks, faucets and toilets. Open floor plan features a Primary Suite with a walk-in closet and you'll love the beautiful Kitchen. Handsome stone wood-burning fireplace in the spacious and open living room. Also, it's located on a Cul-De-Sac and has a Huge Backyard. This home has been completely remodeled.
Location
State FL
County Duval
Community Tara Woods
Area 055-Confederate Point/Ortega Farms
Direction Turn left to Scotch Pine Ct, Destination will be on the left
Interior
Interior Features Ceiling Fan(s), Eat-in Kitchen, Entrance Foyer, Primary Bathroom - Tub with Shower, Walk-In Closet(s)
Heating Central
Cooling Central Air
Fireplaces Number 1
Fireplaces Type Wood Burning
Fireplace Yes
Exterior
Parking Features Attached
Garage Spaces 1.0
Utilities Available Cable Available, Electricity Available, Electricity Connected, Sewer Connected, Water Connected
Total Parking Spaces 1
Garage Yes
Private Pool No
Building
Sewer Public Sewer
Water Public
Architectural Style Ranch
Structure Type Block
New Construction No
Others
Senior Community No
Tax ID 1046310313
Acceptable Financing Cash, Conventional, FHA, USDA Loan, VA Loan
Listing Terms Cash, Conventional, FHA, USDA Loan, VA Loan
Read Less Info
Want to know what your home might be worth? Contact us for a FREE valuation!

Our team is ready to help you sell your home for the highest possible price ASAP
Bought with ANABASIS REALTY LLC
"My job is to find and attract mastery-based agents to the office, protect the culture, and make sure everyone is happy! "






