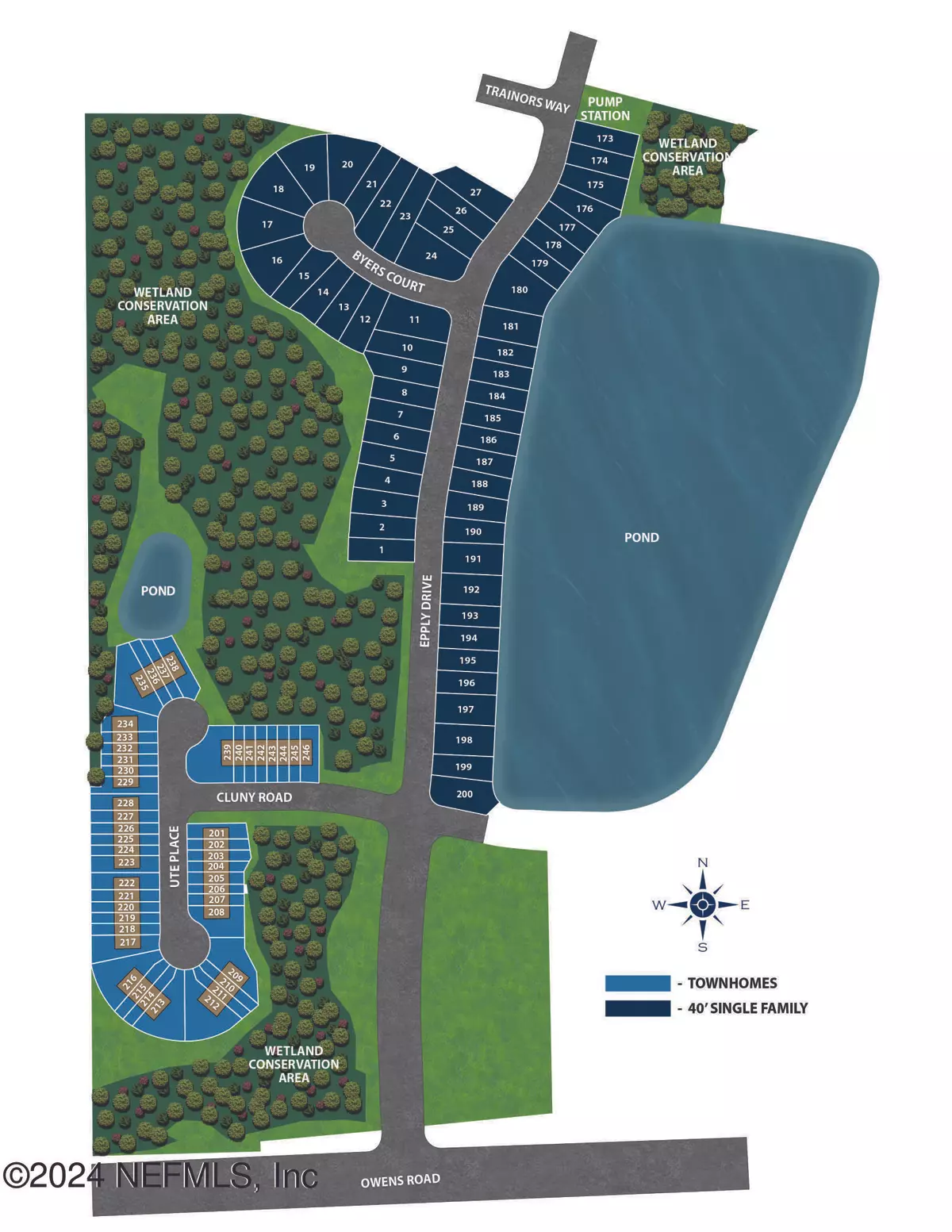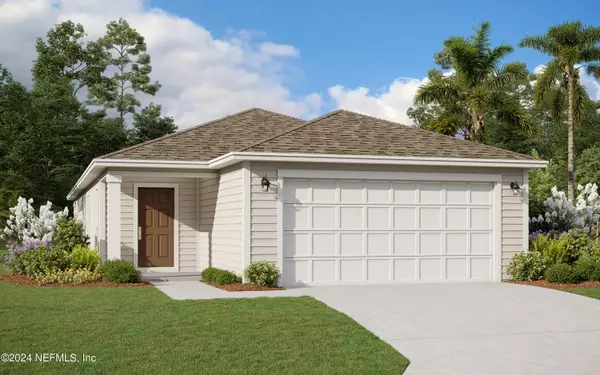$327,000
$330,990
1.2%For more information regarding the value of a property, please contact us for a free consultation.
3 Beds
3 Baths
1,622 SqFt
SOLD DATE : 01/02/2025
Key Details
Sold Price $327,000
Property Type Single Family Home
Sub Type Single Family Residence
Listing Status Sold
Purchase Type For Sale
Square Footage 1,622 sqft
Price per Sqft $201
Subdivision Cedar Creek
MLS Listing ID 2051662
Sold Date 01/02/25
Style Traditional
Bedrooms 3
Full Baths 2
Half Baths 1
Construction Status Under Construction
HOA Fees $94/ann
HOA Y/N Yes
Originating Board realMLS (Northeast Florida Multiple Listing Service)
Year Built 2024
Annual Tax Amount $364
Lot Size 4,791 Sqft
Acres 0.11
Lot Dimensions 4800
Property Description
*Sample Images*Introducing the Ormewood Plan - your dream home, move-in ready! 🏡
3 Bedrooms, 2 Baths
1,622 sq. ft. of Comfort
Natural Gas for efficiency and comfort
All Appliances Included - Just bring your bags!
Ready to make it yours? The Ansley Plan is waiting for you! ✨
Nestled in the heart of Cedar Creek, this home offers the perfect balance of tranquility and accessibility. With seamless access to Interstate 95, your daily commute becomes a breeze.
Location
State FL
County Duval
Community Cedar Creek
Area 091-Garden City/Airport
Direction Take I-95 North to exit 363A (Airport Road) go east then turn left on Max Leggett Pkwy. Go 0.7 miles and turn left on Owens Road. The community is 0.7 miles on the right just past the overpass. Model Address - 14184 Epply Drive, Jacksonville, FL 32218
Interior
Interior Features Open Floorplan, Split Bedrooms, Walk-In Closet(s)
Heating Central, Heat Pump
Cooling Electric
Flooring Carpet, Tile
Furnishings Unfurnished
Laundry In Unit
Exterior
Parking Features Attached
Garage Spaces 2.0
Pool None
Utilities Available Cable Available, Electricity Available, Sewer Available, Water Available
Total Parking Spaces 2
Garage Yes
Private Pool No
Building
Sewer Public Sewer
Water Public
Architectural Style Traditional
New Construction Yes
Construction Status Under Construction
Schools
Elementary Schools Louis Sheffield
Middle Schools Oceanway
High Schools First Coast
Others
HOA Fee Include Internet
Senior Community No
Tax ID 106256-2174
Acceptable Financing Cash, Conventional, FHA, VA Loan
Listing Terms Cash, Conventional, FHA, VA Loan
Read Less Info
Want to know what your home might be worth? Contact us for a FREE valuation!

Our team is ready to help you sell your home for the highest possible price ASAP
Bought with NON MLS
"My job is to find and attract mastery-based agents to the office, protect the culture, and make sure everyone is happy! "


